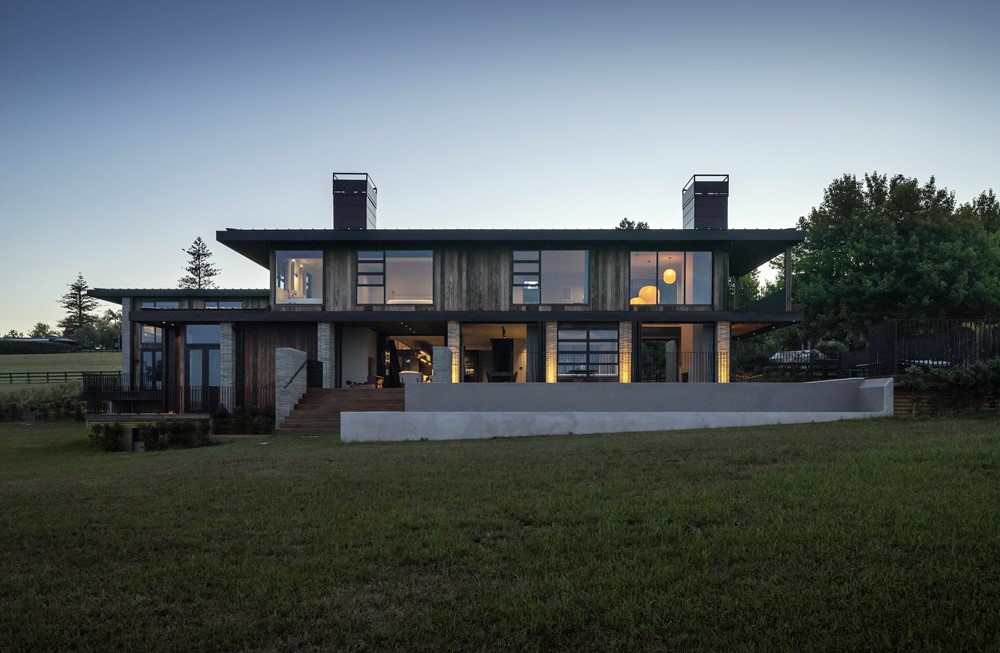Birch Park by Matter

Birch Park is a project designed by Matter. “Our clients envisioned the project as a generational home, for their own children, grandparents, and greater family in general. It was important to incorporate and interpret aspects of Chilean and Japanese design philosophies into the project. After much collaboration and iteration the home was resolved as a series of pavilions, interlocking with the landscape, allowing the site to flow through the built forms. Photography by Simon Devitt, Jackie Meiring.
*Digital Process : [email protected]
.
*Digital Process : [email protected]
*Digital Process : [email protected]
*Digital Process : [email protected]
*Digital Process : [email protected]
*Digital Process : [email protected]
*Digital Process : [email protected]
*Digital Process : [email protected]
*Digital Process : [email protected]
*Digital Process : [email protected]
*Digital Process : [email protected]
*Digital Process : [email protected]
*Digital Process : [email protected]
*Digital Process : [email protected]
*Digital Process : [email protected]
*Digital Process : [email protected]
Increasing the length of the building envelope and threshold the floor plan remains simple programmatically while creating many experientially unique and flexible spaces.
The lower levels have been settled into the land, reflected materially with the use of Petersen bricks as the clad...
Fuente de la noticia:
myhouseidea
URL de la Fuente:
http://www.myhouseidea.com/
| -------------------------------- |
|
|
Apartments in Estrela by Vasco Lima Mayer
31-10-2024 07:01 - (
Interior Design )
The Plate Wall: Timeless, Charming, and Everywhere Right Now
30-10-2024 07:20 - (
Interior Design )















