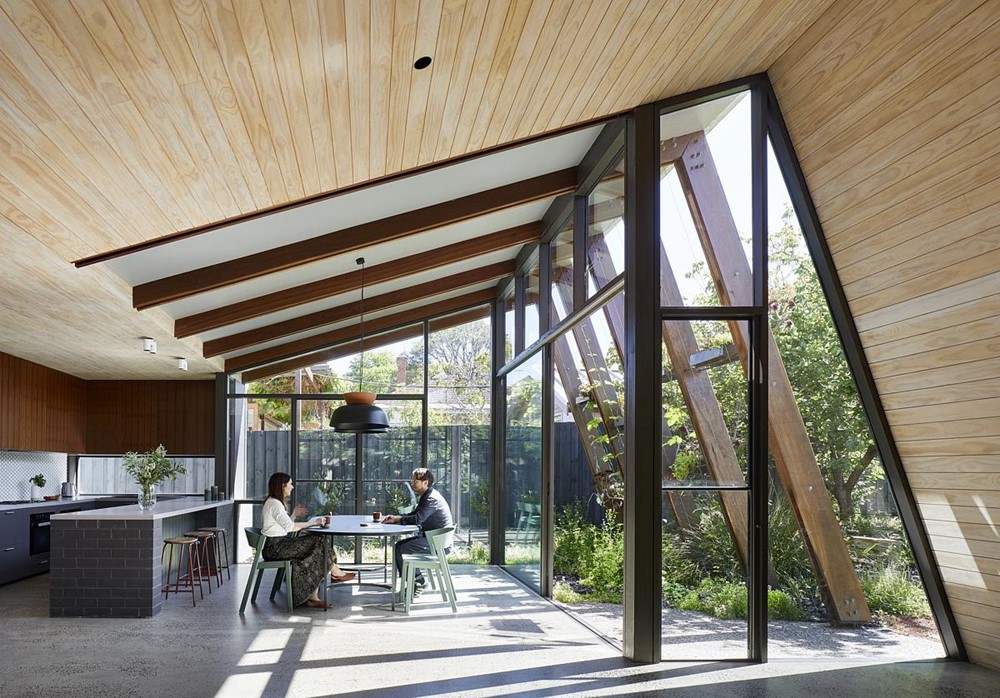BENT Annexe II by BENT Architecture

Imagine if your home could feel like living in a garden pavilion. At BENT Annexe II by BENT Architecture, it does! By retaining the character-rich front section of the home and creating a new, light-filled addition to the rear, this family of four plus Pippa the groodle are surrounded by lush greenery and can effortlessly utilise their backyard. Photography by Tatjana Plitt.
.
As is the case with many period homes, the existing house was charming with high ceilings and ornate details. As is also the case with many period homes, the living areas felt disconnected from the backyard due to a series of rooms, such as the kitchen, storage rooms and a toilet which were tacked onto the back in a lean-to.
We resisted the temptation to knock down the lean-to and add a new open-plan living area stretching from boundary to boundary to the back and opening on to the garden for two key reasons. Firstly, we always try to orient homes towards the north, stretching longways from east to west. This allows them to take advantage of the sun for passive heating in winter and capture cooling breezes in summer. The backyard faces east and, while we love eastern sun pouring into the kitchen and meals area as we eat our winter porridge, in the middle of summer, the low eastern sun can heat up the home unnecessarily before the day has even begun!
What’s more, a large, two-storey neighbour to the east meant we needed to search for a way to create privacy w...
Fuente de la noticia:
myhouseidea
URL de la Fuente:
http://www.myhouseidea.com/
| -------------------------------- |
|
|
Apartments in Estrela by Vasco Lima Mayer
31-10-2024 07:01 - (
Interior Design )
The Plate Wall: Timeless, Charming, and Everywhere Right Now
30-10-2024 07:20 - (
Interior Design )















