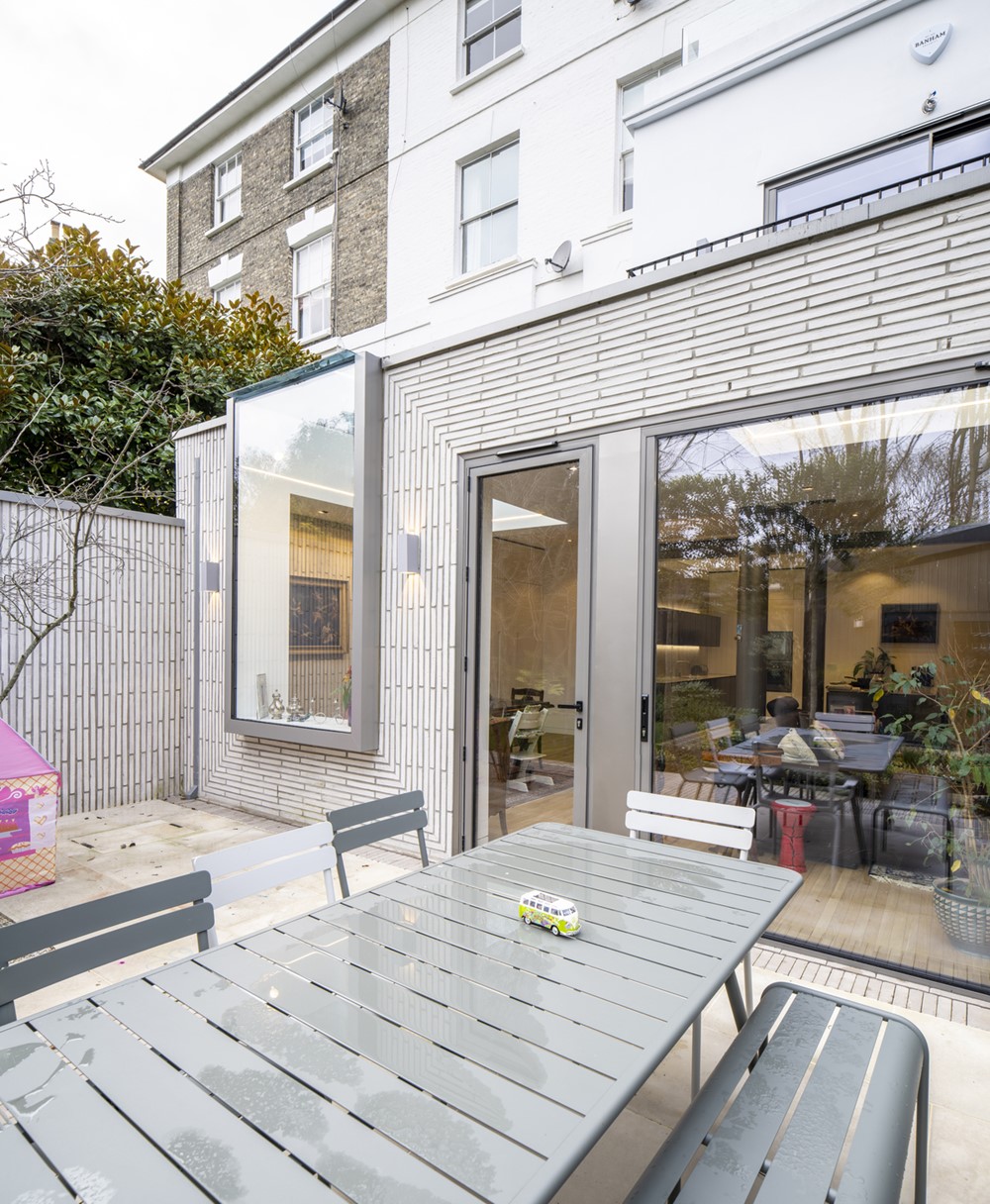Belsize Coach House by Square Feet Architects

Belsize Coach House is a project designed by Square Feet Architects, covers an area of 300 m2 and is located in Greater London, England, United Kingdom. Photography by Dan Welldon, Angela Kamiel / Daniel Leon.
.
Danish Bricks, Swiss Glazing, Polish Builders, Italian / Turkish Clients, British / Swedish Designers
? A Farage Nightmare!
Brief notes :
– Former coach house along side a large stucco converted house.
– Returning clients – SFA renovated their previous flat, but now helped them into this house (just next door to their flat) now they have two children.
– She?s Turkish, he?s Italian – they sourced a lot of the fixtures from Italy including the ornate tiles, sanitary ware and kitchen.
– A lot of the artwork and furniture was recently inherited by the client from his grandmother in Milan.
– Full refurb which included removal of significant supporting walls, lots of small spaces, replaced with new steelwork at ground floor level to make a bright expansive flexible family space.
– Upper two floor have three bedrooms and bathrooms, plus a terrace.
– Petersen Danish brick clad externally in mitred geometry, and brought internally as feature, plus Schuco windows, oak strip flooring,
– Garden room, provides home working space and occasional guest sleeping, with kitchenette and bathroom. Clad in charred timber.
Team : Architects – Square Feet Architects; Structures &...
Fuente de la noticia:
myhouseidea
URL de la Fuente:
http://www.myhouseidea.com/
| -------------------------------- |
|
|
Apartments in Estrela by Vasco Lima Mayer
31-10-2024 07:01 - (
Interior Design )
The Plate Wall: Timeless, Charming, and Everywhere Right Now
30-10-2024 07:20 - (
Interior Design )















