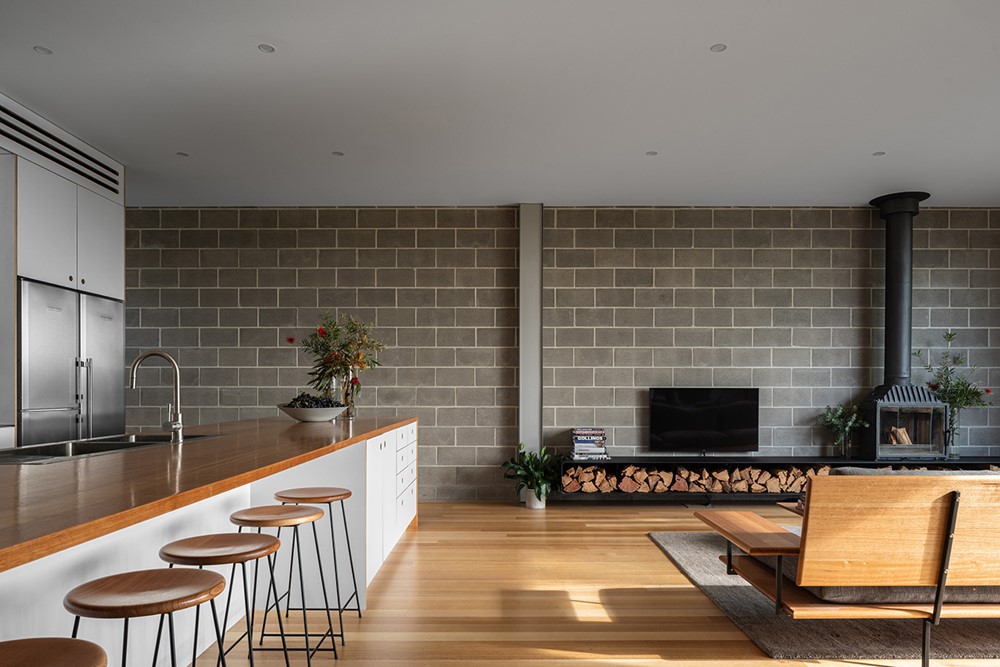Bellfield by Robbie Walker

Bellfield is a project designed by Robbie Walker. In an unexpected suburb of Melbourne, a series of three townhouses have completely revitalised what was a difficult site through a clever and progressive design that stands boldly in the streetscape. Designed and built by Robbie J Walker, this urban infill project shows what is possible when creativity comes together with determination, having taken close to a year for council approvals. The resulting outcome could even be used as a blueprint for the future of Melbourne?s suburbs. Photography by Anthony Richardson.
.
Wedged on a jagged and challenging site, the project makes the most of the unusual shape, resulting in two traditional homes, while one tackles the plot with more acute, sharp angles. Although certainly adding layers of complexity to the overall design, it was because of the site?s inherent issues that Robbie J Walker was able to more easily acquire the land for the project. Several design features set this project apart including the integration of a rooftop terrace, a first of its kind in the area. The materiality both inside and out also speaks to an Australian vernacular, while maintaining an eye on budgetary constraints, with the façade defined by corrugated iron and vertical timber panelling. Inside besa block concrete walls are softened by polished timber floors, polished concrete and white minimalist joinery.
Each of the three houses consider liveability and du...
Fuente de la noticia:
myhouseidea
URL de la Fuente:
http://www.myhouseidea.com/
| -------------------------------- |
|
|
Apartments in Estrela by Vasco Lima Mayer
31-10-2024 07:01 - (
Interior Design )
The Plate Wall: Timeless, Charming, and Everywhere Right Now
30-10-2024 07:20 - (
Interior Design )















