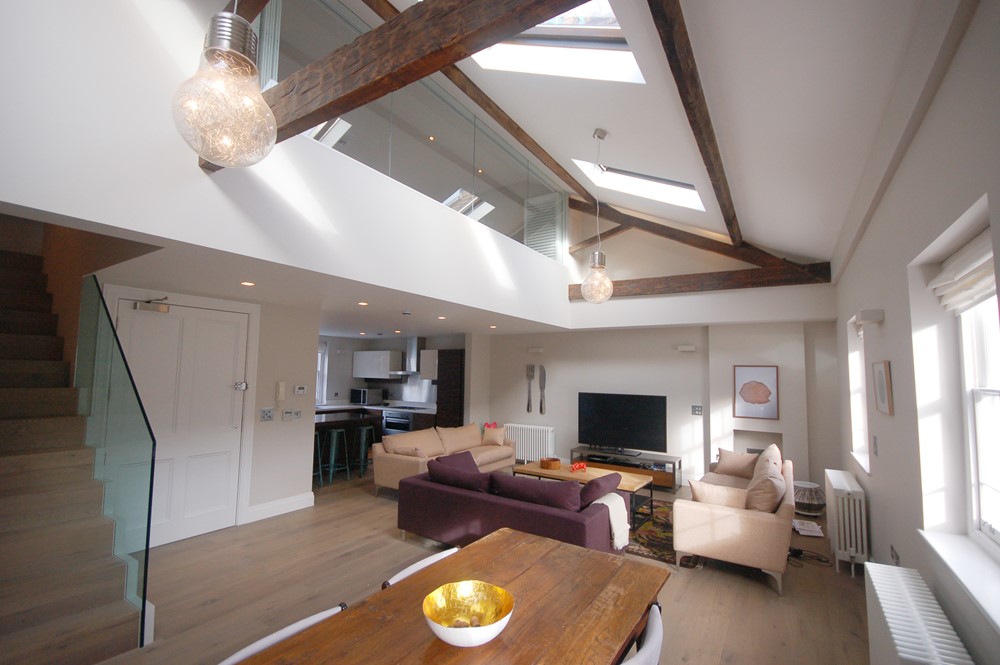Bathurst Street by Mark Fairhurst Architects

Bathurst Street is a project designed by Mark Fairhurst Architects. The residential refurbishment and extension is located on Bathurst Street between Westbourne Street and Sussex Gardens. The grade II listed building, originally a public house, has a carriage way access to Bathurst Mews which is still regularly used by horses from the Hyde Park Stables. Access to the residential apartments is via an entrance opposite the stables with a stair leading to two apartments at first and second floor respectively. A restaurant is now located at ground floor and basement levels with access from Bathurst Street and service access into Bathurst Mews. Photography by Mark Fairhurst Architects.
.
The alterations have created a new mezzanine above the top floor carefully retaining the existing original timber roof trusses with new skylights fitted between lighting the living area below. A new mansard provides head room to the rear to create a new master bedroom, dressing room and en-suite bathroom. The mezzanine is visually linked to the living space with a new glazed wall.
The post Bathurst Street by Mark Fairhurst Architects appeared first on MyHouseIdea.
...
Fuente de la noticia:
myhouseidea
URL de la Fuente:
http://www.myhouseidea.com/
| -------------------------------- |
|
|
Apartments in Estrela by Vasco Lima Mayer
31-10-2024 07:01 - (
Interior Design )
The Plate Wall: Timeless, Charming, and Everywhere Right Now
30-10-2024 07:20 - (
Interior Design )















