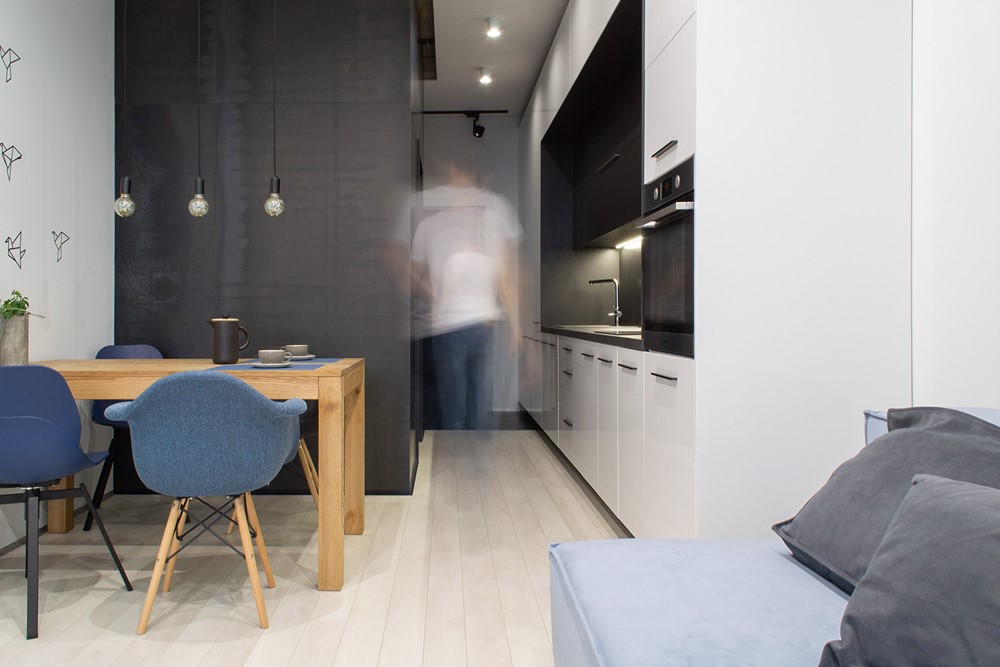B-13 by Nikita Bulatov

B-13 by is a project designed by Nikita Bulatov. This apartment for a young family is located near the international airport Zhuliany in Kiev. Since the apartment has an elongated shape, a small area and only one window – the most important task was the functional planning of the space.
In order to receive the maximum amount of natural light in the bedroom and living room area, it was decided to place a bathroom and other functional zones in the back of the apartment. As the result, the apartment received the walk-in closet, which separates the apartment entrance area from the living space.
The apartment has no corridors and the space of the room is used as efficiently as possible, due to the combination of such areas as the kitchen, wardrobe, dining room, recreation area and bedrooms along with the passageway.
The bedroom area is located on the podium and is separated by a glass partition with a sliding door and a curtain, which makes it a more intimate space. At the same time, this solution does not prevent the penetration of natural light into the depth of the apartment.
The main idea in the design of the B-13 was to create a space that charges with inspiration and at the same time will be comfortable and cozy for a young family.
Photography courtesy of Nikita Bulatov
The post B-13 by Nikita Bulatov appeared first on MyHouseIdea.
...
Fuente de la noticia:
myhouseidea
URL de la Fuente:
http://www.myhouseidea.com/
| -------------------------------- |
|
|
Apartments in Estrela by Vasco Lima Mayer
31-10-2024 07:01 - (
Interior Design )
The Plate Wall: Timeless, Charming, and Everywhere Right Now
30-10-2024 07:20 - (
Interior Design )















