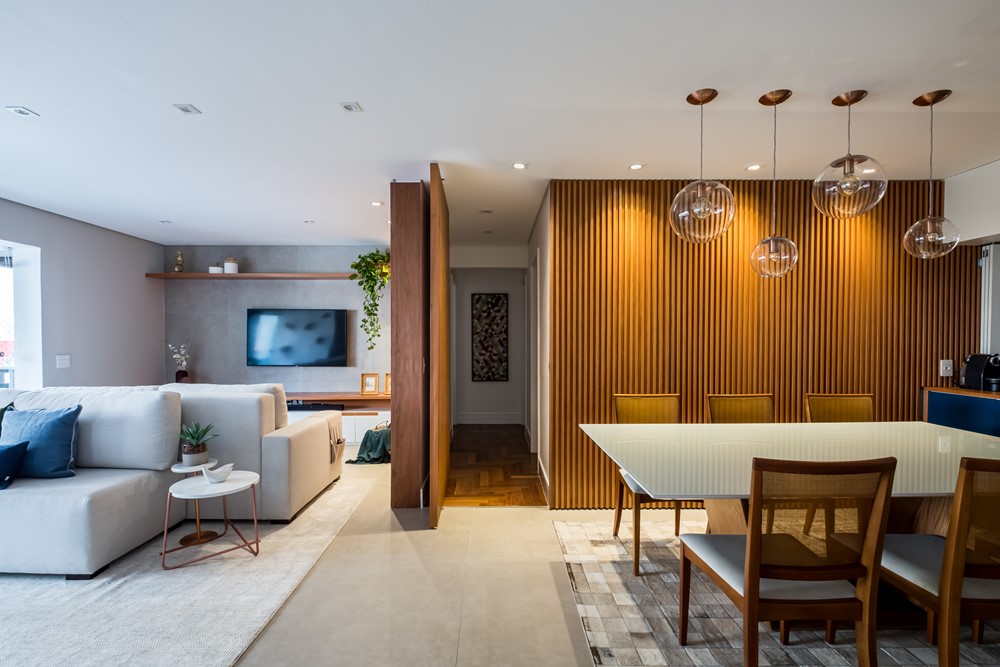Apartment Pavão by Estúdio GT

?This project designed by Estúdio GT was built for a 140m2 apartment located in the south region of Sao Paulo city and it was conceived for a family with a small daughter. Despite it being the second apartment the customer has owned, it was the first time they opted on hiring an architect to lead the renovation, since they reported having traumatic experiences with previous renovations where they were certain they could do it on their own.
–
This home’s main area is the living room, for our customers it was extremely important having an ample space with comfort to host their family and friends.
Therefore, we opted to integrate to the initial living room space the balcony, one of the four original bedrooms and the kitchen.
Although the new living room is now a big space with a few sections, they each have kept their own identities after our work. The old bedroom is now their Home Theater, the balcony still contains a lot of greenery and the kitchen was designed to have a large panel that can be closed in case they would like to have two separate spaces, even though the client loves to keep it always open to allow more interaction between everyone in the house!
The central element of the living room is now a Jequitiba wood ripped panel, which on top of being decorative it also functions as an isolation for the quiet area of their home.?
Photography courtesy of Estúdio GT
The post Apartment Pavão by Estúdio GT app...
Fuente de la noticia:
myhouseidea
URL de la Fuente:
http://www.myhouseidea.com/
| -------------------------------- |
|
|
Apartments in Estrela by Vasco Lima Mayer
31-10-2024 07:01 - (
Interior Design )
The Plate Wall: Timeless, Charming, and Everywhere Right Now
30-10-2024 07:20 - (
Interior Design )















