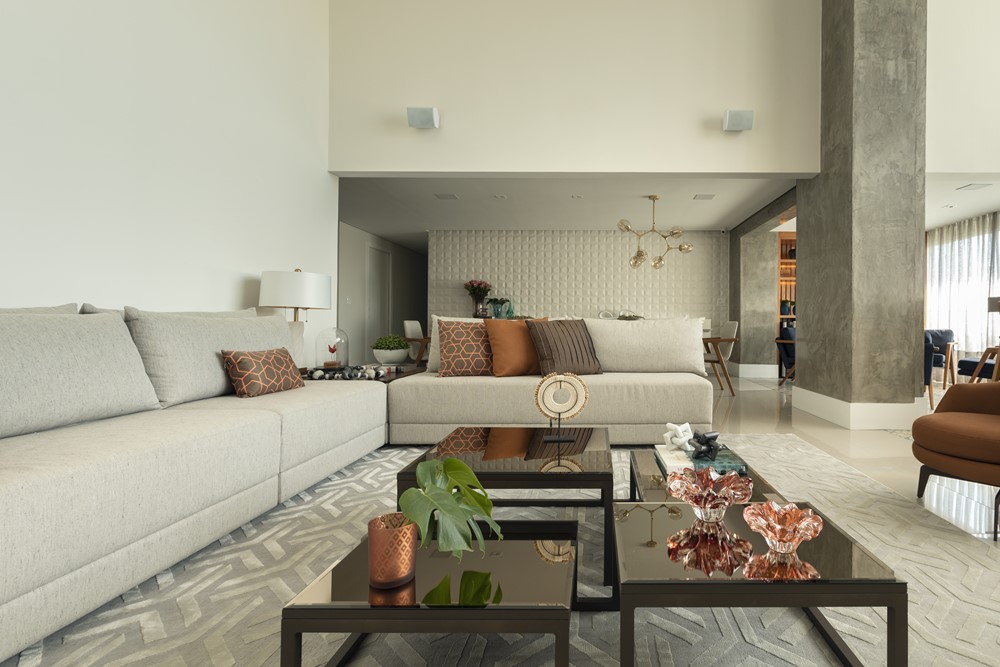Apartment by Eliana de Souza

The project, by architect Eliana de Souza, modified much of the infrastructure and added functional solutions to the property. Maximization and double height bring immensity to just 243 m²
Architect Eliana de Souza was responsible for the renovation project of this 243 m² apartment in the Vila Suzana neighborhood of São Paulo. With original four suites and finishes in the wet areas of the unit, the property had, as a first change, the removal of these items and expansion in the kitchen area.
The kitchen, double closet and employee bathroom entrances were also relocated. With the focus of integration of the main area of ??the apartment – living room and gourmet balcony with double height – was made the leveling of the floors. ?This double height was one of the key points of the project, focusing on communicating all the elements projected in the large space through textures, light tones and landscaping, translating the classical and modern language idealized for the environment,? says Eliane.
In order for the project to fit the property, all the infrastructure was changed, with deactivation and necessary additions in hydraulics, electrical, lighting, automation and air conditioning.
In addition, due to the considerable new element of landscaping, an irrigation system was required to feed a 3.5 meter high vertical flowerbed.
?However, the biggest challenge of infra was the displacement of the barbecue in the gourmet area....
Fuente de la noticia:
myhouseidea
URL de la Fuente:
http://www.myhouseidea.com/
| -------------------------------- |
|
|
Apartments in Estrela by Vasco Lima Mayer
31-10-2024 07:01 - (
Interior Design )
The Plate Wall: Timeless, Charming, and Everywhere Right Now
30-10-2024 07:20 - (
Interior Design )















