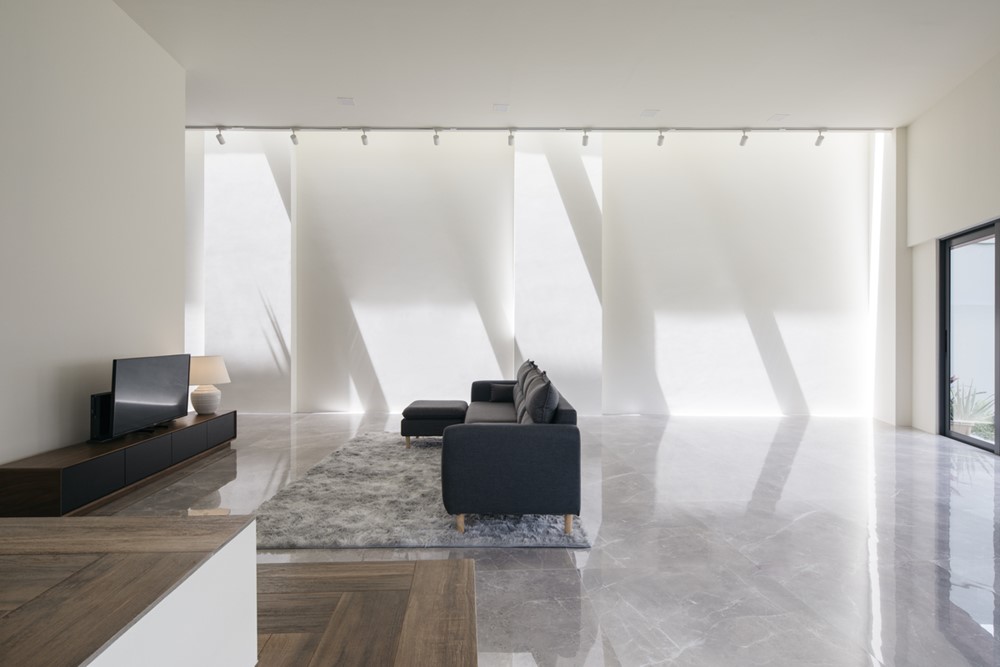An ample house by WOON Chung Yen

Seldom does one come across an owner who elects to have what is enough, as opposed to ?maximising? to the available envelope. The reconstruction of this semi-detached house is designed by WOON Chung Yen to address three requirements: privacy, adequacy, and permanence. Photography by Studio Periphery.
.
Situated at a T-junction corner plot on elevated ground, privacy is undoubtedly a key concern. Adequacy of daylight and ventilation must be accorded to each room in this remodelling of a single-storey dwelling into a three-storey house. Adequacy must also be measured in terms of efficiency of maintenance, especially when the home-maker owner chooses not to have a domestic helper in the house. Perhaps the most uncommon requirement, especially in Singapore?s context, is that of permanence, where the owner decides not to see the house as a temporal commodity with resale value which mandates building to the maximum allowable floor area to optimize future returns, but simply as a permanent house to be lived in and enjoyed. A project brief conveys the owner?s values, and the resultant design is a physical manifestation of these abstract values.
The house is stepped away from the party wall to front the street with small windows for privacy and reveal hidden terraces at the back with ample openings for light and ventilation, harvesting the prevailing winds from the north, south, and southeast. This detachment from the shared wall with ...
Fuente de la noticia:
myhouseidea
URL de la Fuente:
http://www.myhouseidea.com/
| -------------------------------- |
|
|
Apartments in Estrela by Vasco Lima Mayer
31-10-2024 07:01 - (
Interior Design )
The Plate Wall: Timeless, Charming, and Everywhere Right Now
30-10-2024 07:20 - (
Interior Design )















