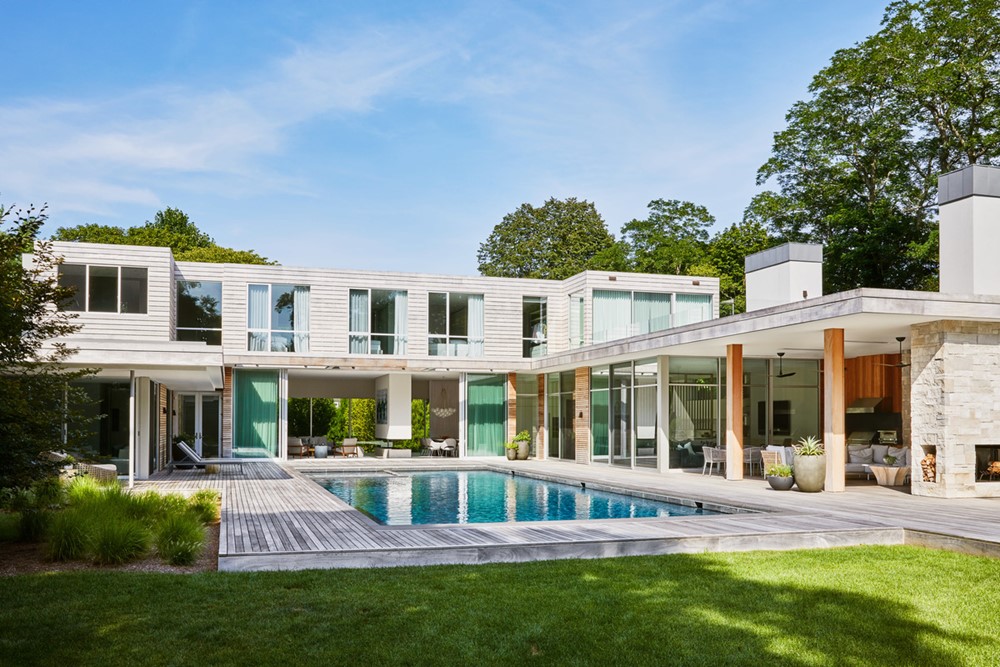Amagansett 5 by Kevin O’Sullivan + Associates – KOSA

Amagansett 5 is a project designed by Kevin O’Sullivan + Associates – KOSA. Crisp + clean Hamptons retreat with indoor and outdoor living front and center. Enter through the 4′ wide mahogany pivot door into the double-height entry space where the exterior Indiana limestone wall carries through. Turn to the 12′ high living room with walls of glass facing twin courtyards on each side, one with sliding doors that open fully to the oversized swimming pool with the guest wing to one side and the outdoor kitchen on the other. Photography by Read McKendree.
KOS+A
.
KOS+A
KOS+A
KOS+A
KOS+A
KOS+A
KOS+A
KOS+A
KOS+A
KOS+A
KOS+A
KOS+A
KOS+A
With the kitchen and pantry by Boffi Soho and the faucets and fixtures by Dornbracht there is a high-end feel at your fingertips. Dual stair halls bring you to the sleeping wing upstairs with every bedroom given a prominent view of the rear yard. The lower level features a laundry, wine room, media room, gym, spa, and additional bedrooms all featuring direct outdoor access.
The post Amagansett 5 by Kevin O’Sullivan + Associates – KOSA appeared first on MyHouseIdea.
...
Fuente de la noticia:
myhouseidea
URL de la Fuente:
http://www.myhouseidea.com/
| -------------------------------- |
|
|
Apartments in Estrela by Vasco Lima Mayer
31-10-2024 07:01 - (
Interior Design )
The Plate Wall: Timeless, Charming, and Everywhere Right Now
30-10-2024 07:20 - (
Interior Design )















