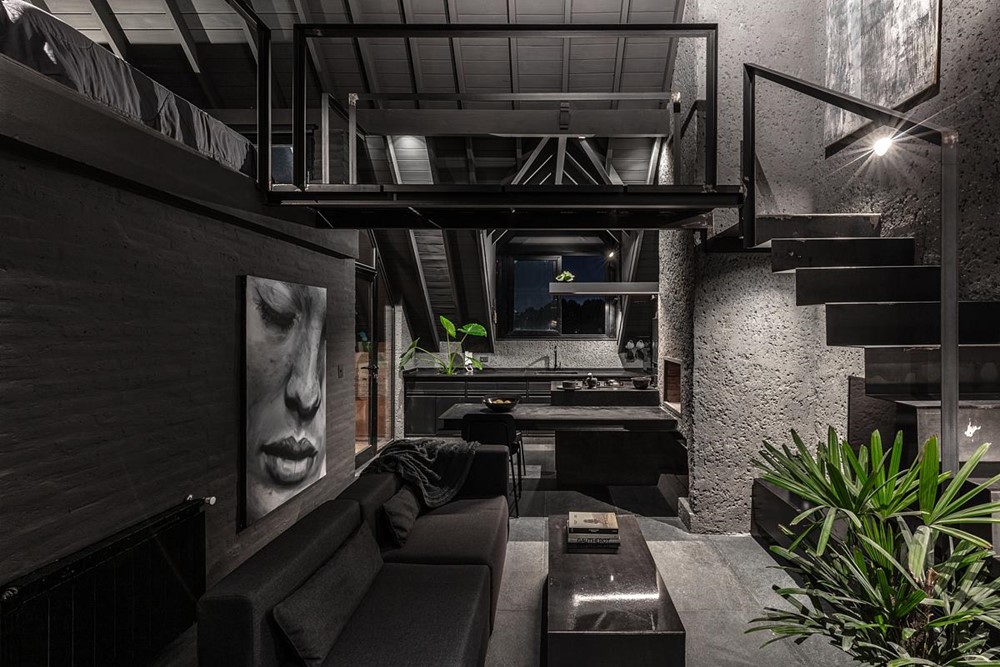ALTILLO CERVANTES by Grizzo Studio

This apartment designed by Grizzo Studio is located on the top floor of the renovation we carried out on an exposed brick chalet from the 90s that we converted into a mixed-use apartment building. Photography by Federico Kulekdjian.
.
“We took advantage of the original loft of the house to design this apartment with the premise that you can experience, despite only having 70m2, sensations that occur when living in a house.
To achieve this, the tile roofs were removed in two sectors, which in addition to providing cross ventilation to the apartment, resulted in a balcony terrace in the front and a terrace with a grill in the back.
The living room and kitchen are organized around the original fireplace of the renovated house, which runs vertically through the entire double-height space, which is flanked by the loft-shaped bedroom, built on the core of the building’s stairs.
All the furniture was custom designed, such as the black concrete dining table without supports, which is embedded in the fireplace. The monochrome of the project highlights the contrast between each of the different textures chosen, from the rough textured plasters, the wooden ceiling, to the raw finished veneer of the railings and stairs.
Este departamento está ubicado en el último piso de la reforma que realizamos sobre un chalet de ladrillo visto de los años 90 al que convertimos en un edificio de departamentos de usos mixtos.
Aprovechamo...
Fuente de la noticia:
myhouseidea
URL de la Fuente:
http://www.myhouseidea.com/
| -------------------------------- |
|
|
Apartments in Estrela by Vasco Lima Mayer
31-10-2024 07:01 - (
Interior Design )
The Plate Wall: Timeless, Charming, and Everywhere Right Now
30-10-2024 07:20 - (
Interior Design )















