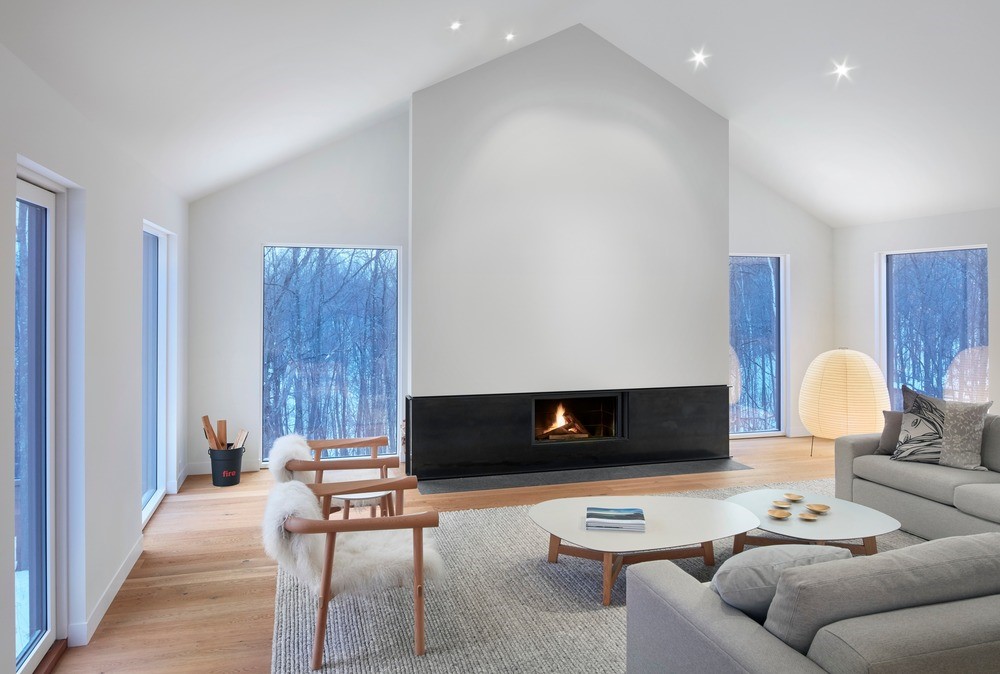Alta Chalet by Akb Architects

Alta Chalet by Akb Architects is designed as a year-round weekend retreat for a family of five, comprising 3,000 square feet of efficiently planned living space spread over two storeys. Located near the end of a cul-de-sac in a private ski club development, the chalet optimizes the scenic and recreational opportunities afforded by the Blue Mountains, a town in Grey County located two hours northwest of Toronto. Tucked between a protected ravine and the Niagara Escarpment, the site is characterized by an abundance of deciduous and coniferous trees which, in summer, offer welcome shade and privacy. Photography by Shai Gil
Successfully integrating into its context, the project responds deferentially to the scale of the neighbouring houses while offering a distinct interpretation of a conventional ski chalet. In contrast to a typical and expected architectural vocabulary of fussy dormers and deep eaves, Alta Chalet communicates an ethos of contemporary design and elegant detailing that derives from the local vernacular tradition of the barn. Its iconic presence ? defined by a reductive black-and-white colour scheme and a tight, clean, gabled roof edge ? complements the intelligence of its spatial and economic efficiency. The inversion of program results in the public spaces occupying the top floor to facilitate appreciation of long vistas to the surrounding ski hills. Here, the family congregates in the open-concept kitchen, dining and living...
Fuente de la noticia:
myhouseidea
URL de la Fuente:
http://www.myhouseidea.com/
| -------------------------------- |
|
|
Apartments in Estrela by Vasco Lima Mayer
31-10-2024 07:01 - (
Interior Design )
The Plate Wall: Timeless, Charming, and Everywhere Right Now
30-10-2024 07:20 - (
Interior Design )















