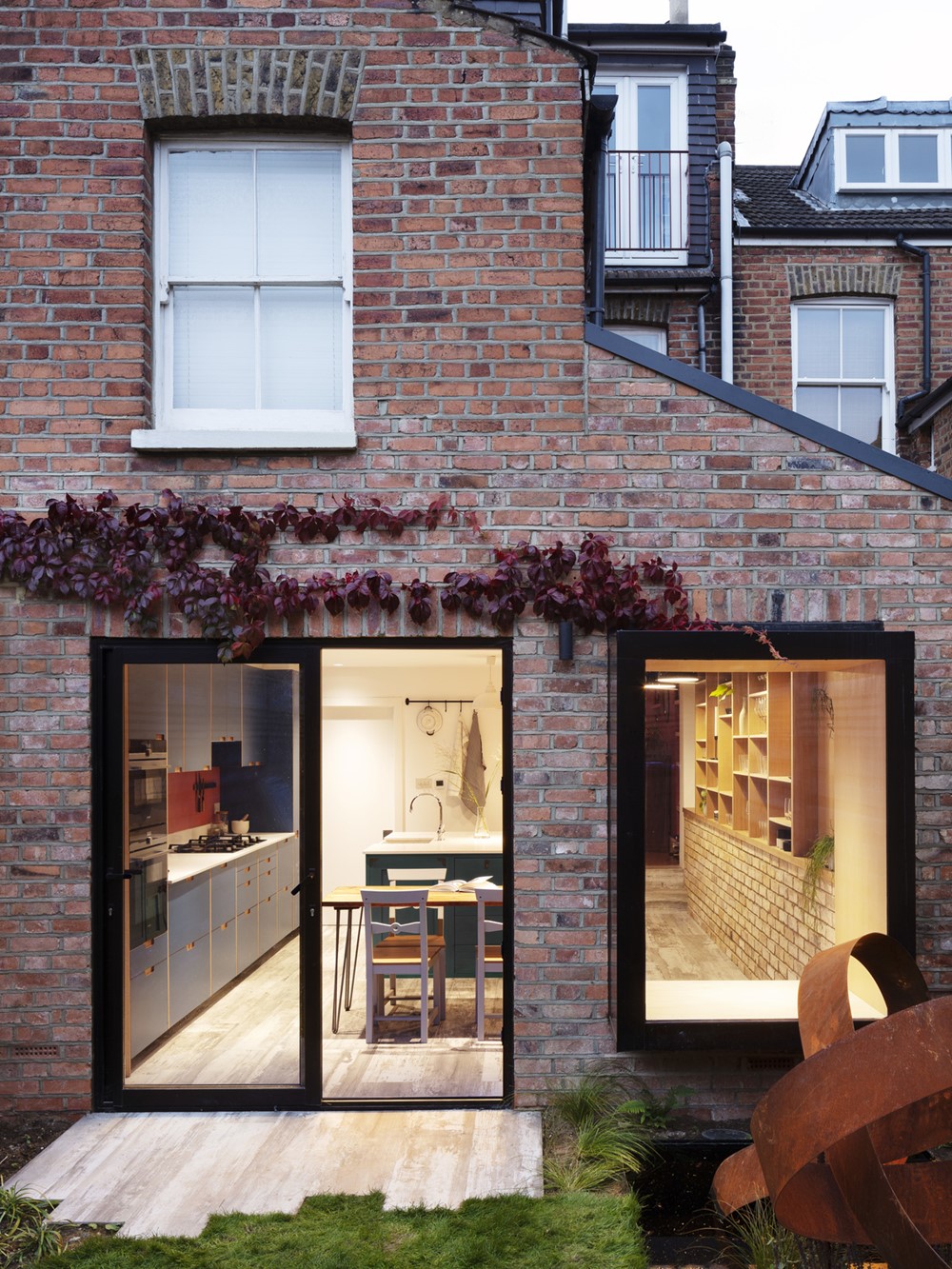Almington Street House by Amos Goldreich Architecture

Almington Street House designed by Amos Goldreich Architecture is a Victorian terraced house in Finsbury Park and comprises a side extension, as well as ground floor internal reconfiguration and refurbishment. The brief was to enlarge the kitchen with a side extension and make more space on the ground floor with efficient storage solutions throughout. Photography by Rory Gardiner
The extension is finished in brick, to complement the tone of the London stock brick of the existing house. A large, frameless glass window, which acts as a window seat internally, gives views to the garden from the new light-filled side extension and kitchen. The side extension is formed by resting structural timber fins, externally clad in zinc, onto the brick party wall. A large roof light brings daylight into the kitchen and improves connections between the spaces linking the front living room with the rear garden. Energy efficient features, including LED lighting and new plumbing with underfloor heating in the kitchen and dining area, also add aesthetic uniformity and reduce clutter.
Internal alterations includes a modified IKEA kitchen finished with plywood fronts with a bespoke kitchen island design. A new guest WC was added behind the kitchen. A concealed wardrobe was built into the wall of the living room to provide storage for coats and shoes.
?We had a great time working with Amos and are really delighted with the result. A great experience throughout, from collabo...
Fuente de la noticia:
myhouseidea
URL de la Fuente:
http://www.myhouseidea.com/
| -------------------------------- |
|
|
Apartments in Estrela by Vasco Lima Mayer
31-10-2024 07:01 - (
Interior Design )
The Plate Wall: Timeless, Charming, and Everywhere Right Now
30-10-2024 07:20 - (
Interior Design )















