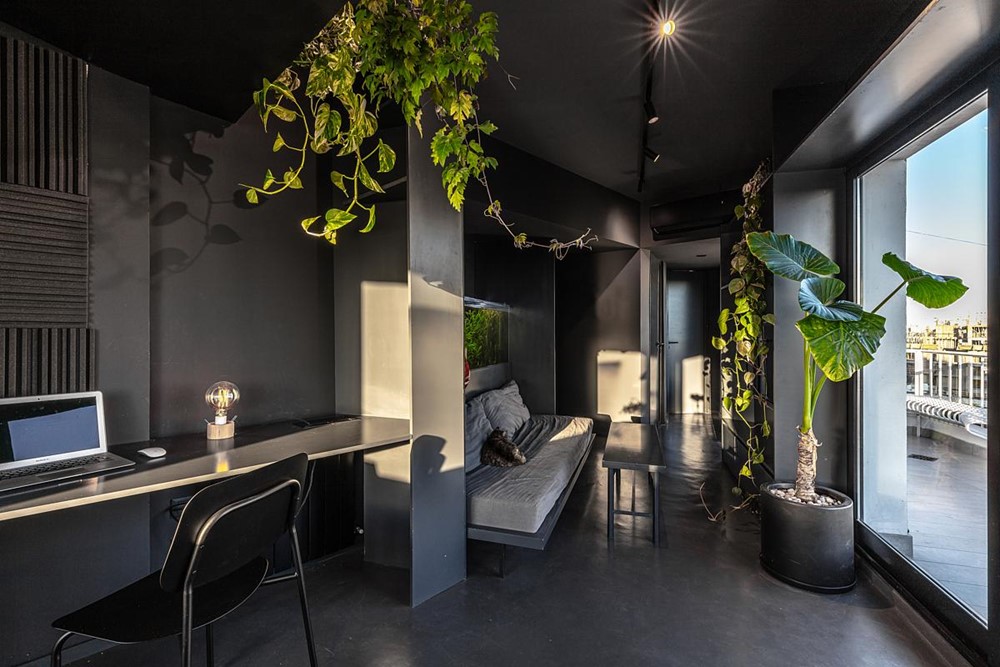4 BALCONES by Grizzo Studio

4 BALCONES is a project designed by Grizzo Studio. The primary idea was to incorporate an extensive program into an apartment of only 40 square meters that did not have a single right angle because it was the top floor of a corner building in the Villa Devoto neighborhood. In that sense, the surface was poorly used and began to be totally optimized. Photography by Federico Kulekdjian.
.
The existing balconies and diagonals were the starting point for this project. First of all, we decided to open new windows and expand the existing ones to all the balconies, generating a different program in each one. The one in the room is the green balcony full of vegetation, the one with the circulation towards the bathroom is the rest area, achieving with a new sheet metal carpentry a seat towards the outside, the one in the living room is the meeting area with an outdoor fireplace and benches designed that They are part of the railings and the one in the kitchen is the one that contains the grill and a place to cook outdoors. Inside, the old laundry room in a patio was converted into the kitchen with a corrugated metal roof. A double-front fireplace is centered between the kitchen and the living room, becoming the protagonist of the project along with the curved island that contains a bonsai tree that is more than 30 years old. A large fixed piece of furniture contains the refrigerator, the hidden washing machine, a desk, bookcase and an armc...
Fuente de la noticia:
myhouseidea
URL de la Fuente:
http://www.myhouseidea.com/
| -------------------------------- |
|
|
Apartments in Estrela by Vasco Lima Mayer
31-10-2024 07:01 - (
Interior Design )
The Plate Wall: Timeless, Charming, and Everywhere Right Now
30-10-2024 07:20 - (
Interior Design )















