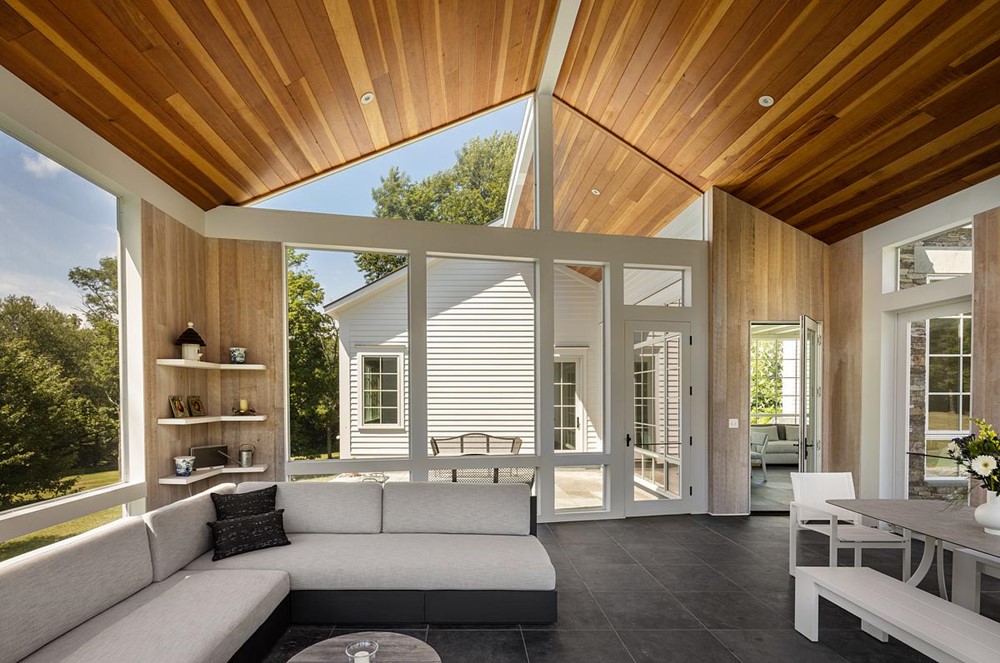30 Year Farmhouse by Palette Architecture

After working with a city couple on a renovation of their Manhattan townhouse, Palette Architecture was brought in to design the renovation and addition of a historic farmhouse on their estate near Millbrook, New York. The house served as a frequent get-away for three generations of extended family and the couple wanted to spend more time there, so additional bedrooms and living spaces were needed, as well as some office space for working. The project aimed to establish new connections between the historic structure and the modern addition with views of its stunning landscape. Photography by Pavel Bendov.
.
The Bridge
The house?s traditional architecture and compartmentalized layouts lacked the connectivity the clients were looking for. The renovation began by rethinking the kitchen, to create an expansive, light-filled room that could accommodate groups for cooking, eating, and socializing. The kitchen was designed to be a main gathering space for the house and placed in the center of the floor plan. It is open on all sides to connect the existing living and dining spaces to the new addition and to the landscape. On the west side the kitchen steps down to the Bridge Room, a glassed-in room that serves as a connector, and creates opportunities for solo or group relaxation. These spaces form a continuous corridor that activates the various activities that play out across the property and provides visual connection between them. Places ...
Fuente de la noticia:
myhouseidea
URL de la Fuente:
http://www.myhouseidea.com/
| -------------------------------- |
|
|
Apartments in Estrela by Vasco Lima Mayer
31-10-2024 07:01 - (
Interior Design )
The Plate Wall: Timeless, Charming, and Everywhere Right Now
30-10-2024 07:20 - (
Interior Design )















