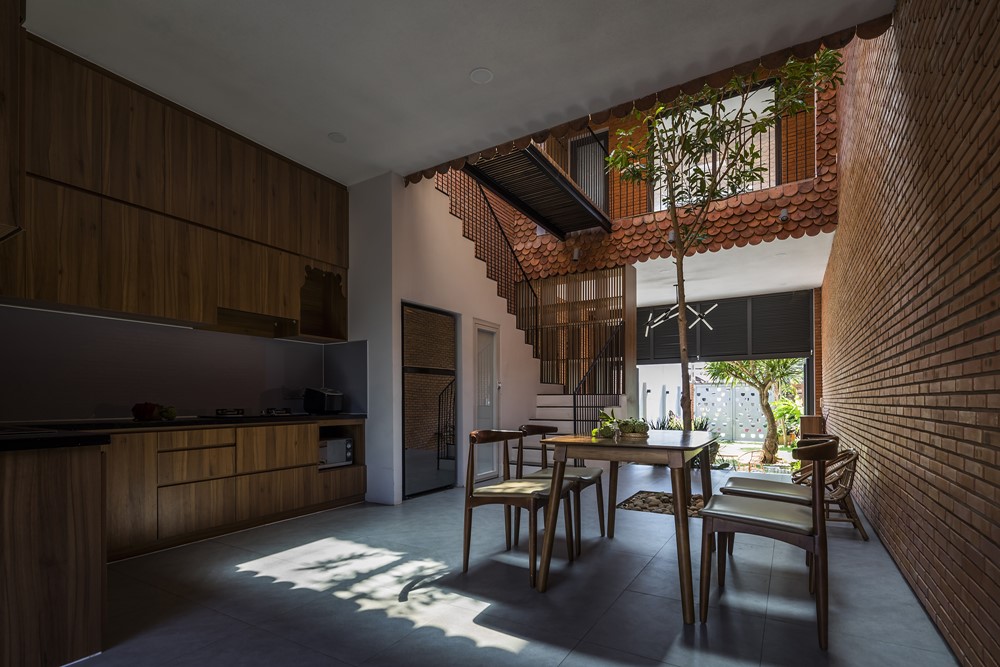2Hien by CTA

2Hien is a project designed by CTA | Creative Architects. The home would be interesting on its own if it was built from the stories of the people living in it. The first brick of the house was actually constructed by family members from the moment they told their stories. This is a house for two generations, common accommodation with two bedrooms, living space, kitchen, dining area. Photography by Hiroyuki Oki.
.
The house owner couple get the same passion for nature, love the simple and rustic things, especially the husband is also an artistic and romantic person. They have two lovely little girls who are very afraid of ghosts and always want to be close to their parents. Besides, there are many old fish scale tiles kept by the family from their old dismantled house. The concern about a long narrow house and everyone in the house being separated were shared by the owner. It was proposed as a two-story house, which took up less than half of the land area. The rest of the land is used for gardening in front and back of the house, which is both landscape and a space for friends gathering, where the husband takes care of trees, his wife grows vegetables, and children play. The garden provides the natural wind and light for the house in an urban area where concrete buildings keep growing. The living room, kitchen, bedrooms are divided into two blocks, connected by two verandas, void and green garden between the house. The separation of th...
Fuente de la noticia:
myhouseidea
URL de la Fuente:
http://www.myhouseidea.com/
| -------------------------------- |
|
|
Apartments in Estrela by Vasco Lima Mayer
31-10-2024 07:01 - (
Interior Design )
The Plate Wall: Timeless, Charming, and Everywhere Right Now
30-10-2024 07:20 - (
Interior Design )















