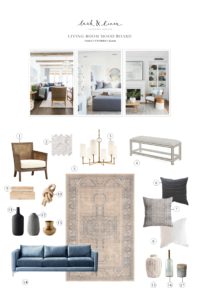Designer Tricks: A Behind the Scenes Peek at Designing a Living Room

Photo & Design: Studio McGee SHOP THE POST: Alright you guys, I got a lot of great feedback on my “designing a foyer” post (definitely check it out here if you missed it!), so I thought I’d continue to really break down the rest of the spaces at Project: Columbine in a similar fashion. Today we’re going to take a bit of a closer look at the living room. Like many homes in Toronto, square footage tends to be at a premium (hello big city living!), and while this home in particular is actually on the more generous side in terms of square footage, the living room in particular was most definitely on the tighter side of things. As a family of three (complete with a tiny tot in tow) who also loves to host friends and family of all ages, the goal for their small but brilliant living room was to create a space perfectly designed for entertaining and lounging alike, that didn’t sacrifice storage or seating. No easy feat, I will be honest, but as you’ll see below we definitely maximized everything to the utmost potential. But before we go there, here’s a peek at where we landed inspiration wise (thank you Pinterest!) Photo: […] The post Designer Tricks: A Behind the Scenes Peek at Designing a Living Room appeared first on lark & linen.
...
Fuente de la noticia:
jacquelynclark
URL de la Fuente:
http://www.jacquelynclark.com/category/interiors/
| -------------------------------- |
|
|
Apartments in Estrela by Vasco Lima Mayer
31-10-2024 07:01 - (
Interior Design )
The Plate Wall: Timeless, Charming, and Everywhere Right Now
30-10-2024 07:20 - (
Interior Design )















