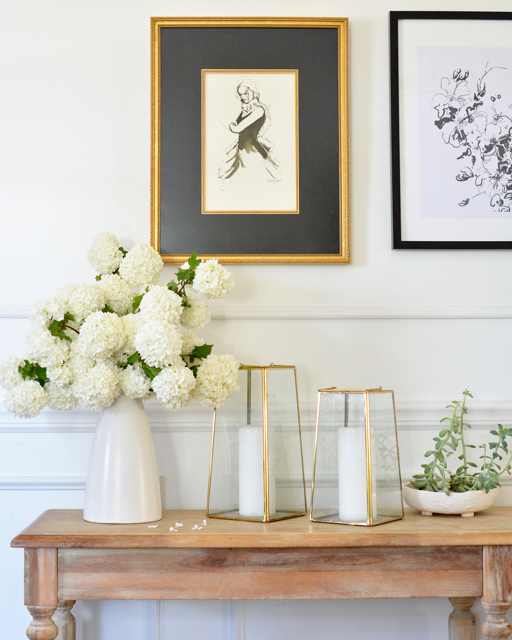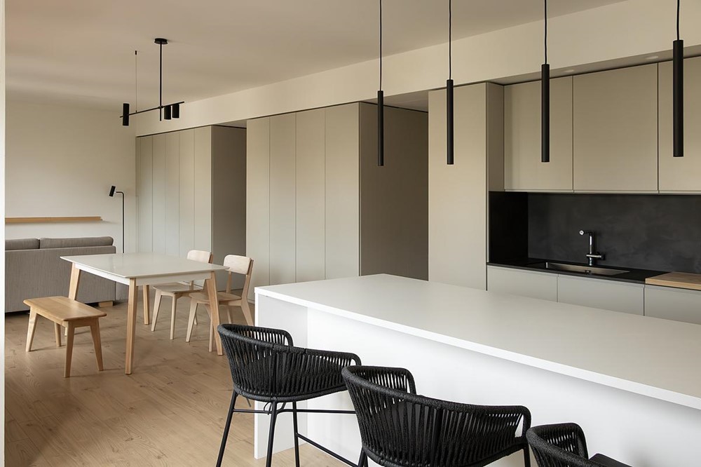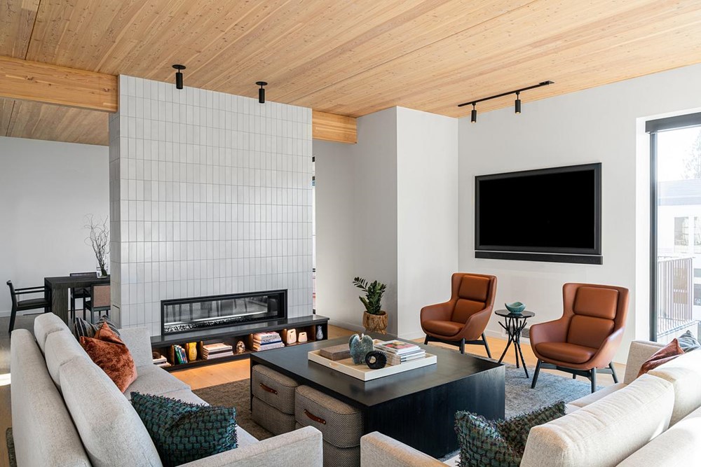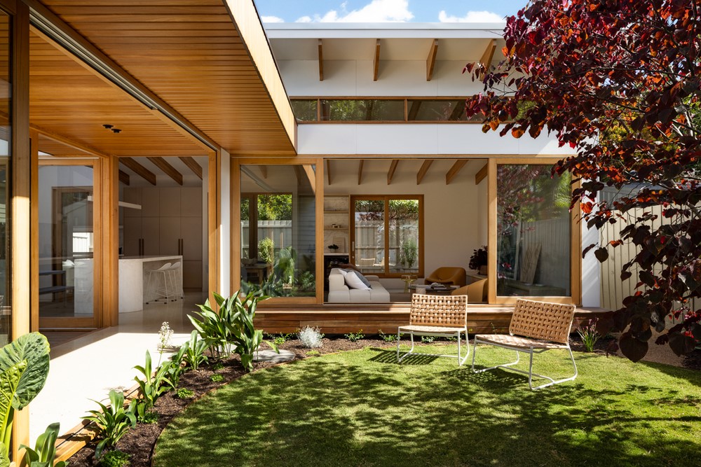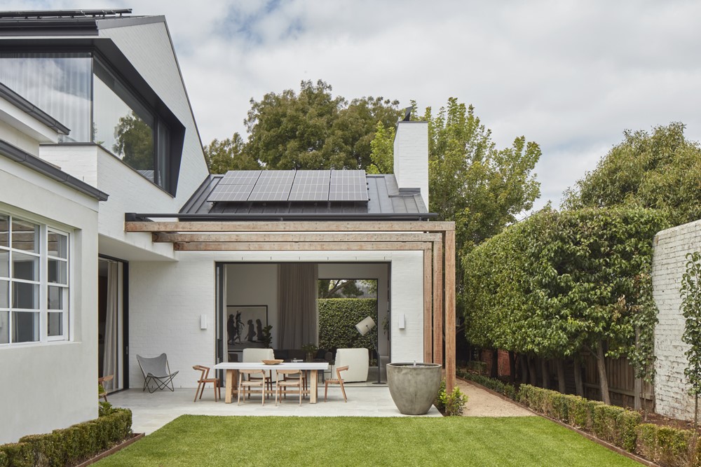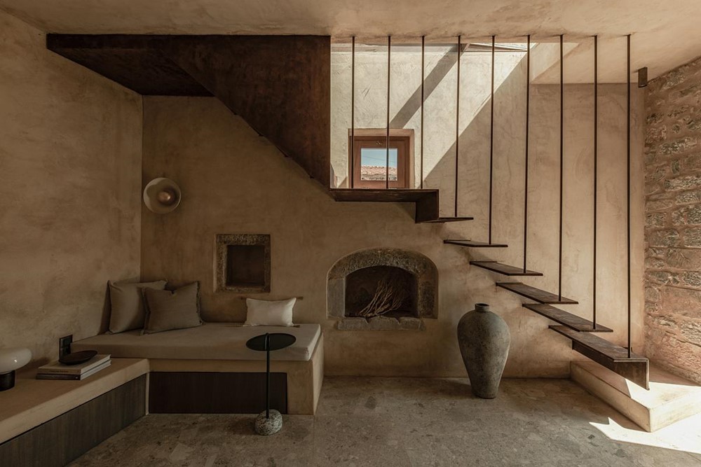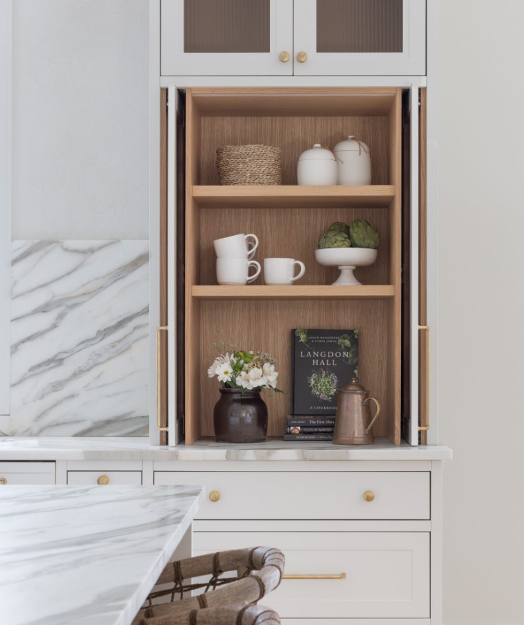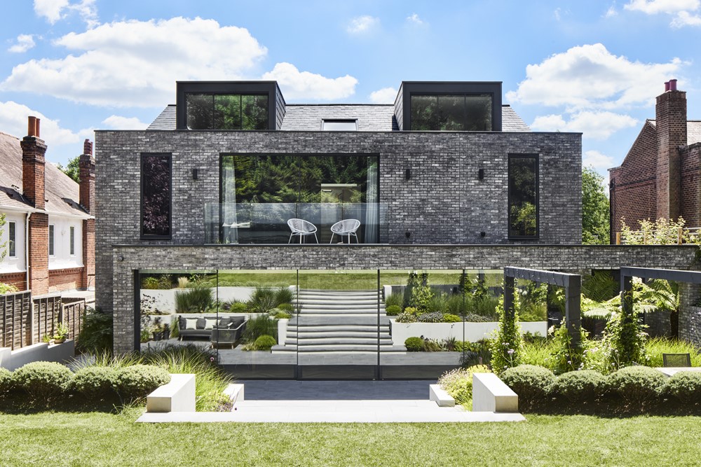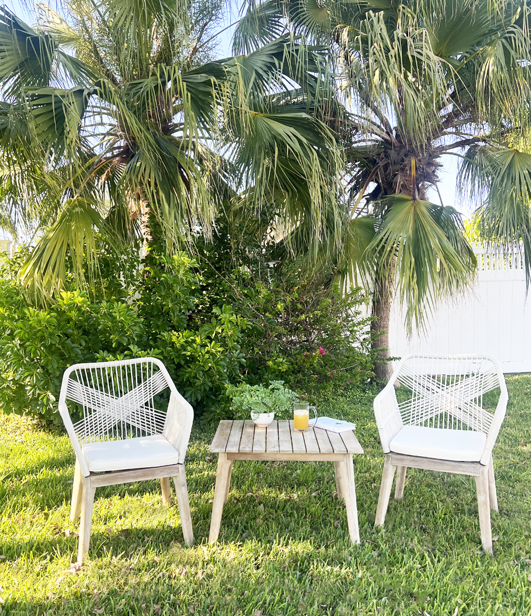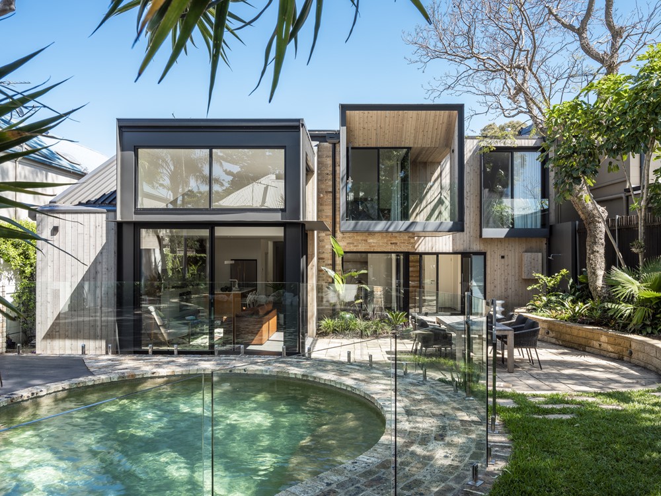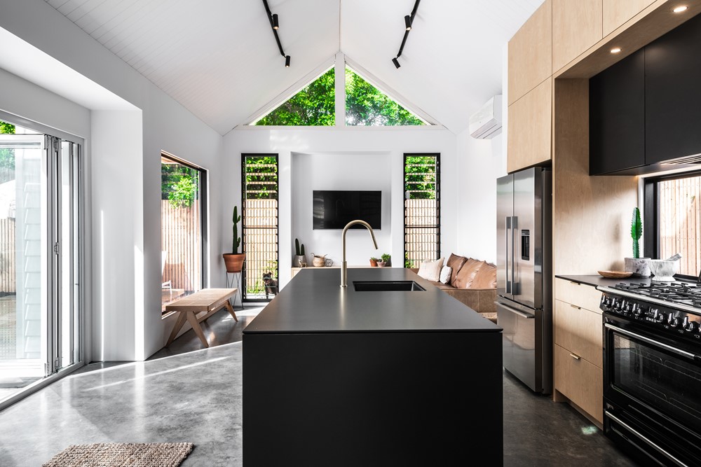Ivanhoe by Modscape
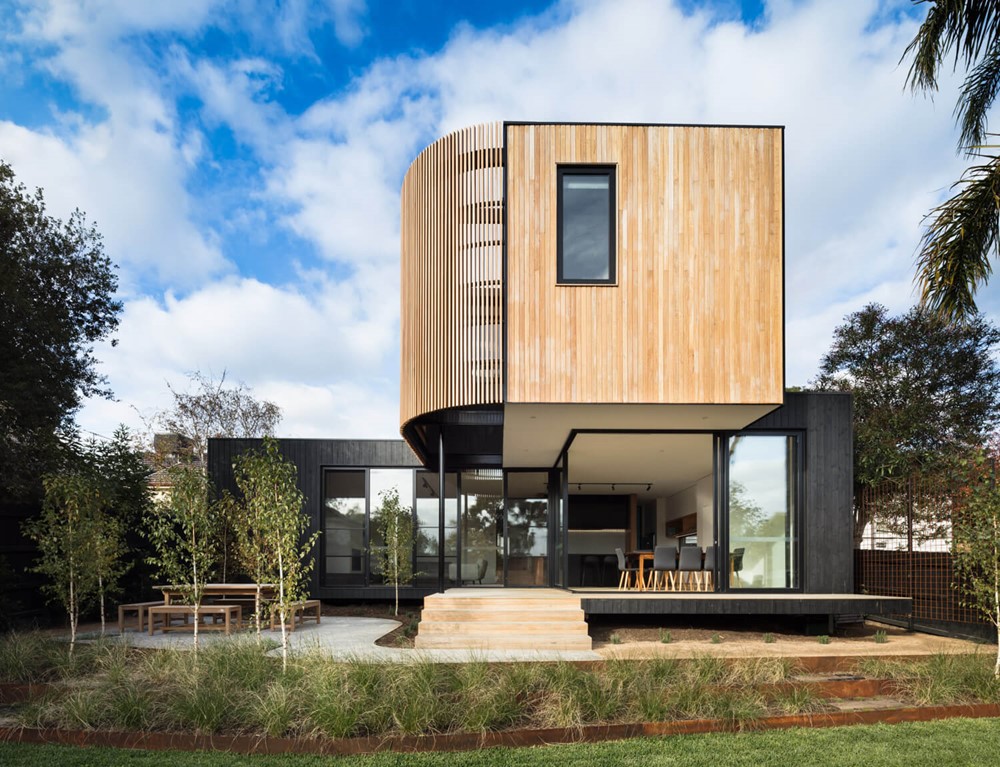
Ivanhoe is a project designed by Modscape. Tucked neatly behind a weatherboard house in Melbourne?s leafy north-east sits a two-storey modular extension that is bold yet refined and has transformed the way the clients live. Photography by John Madden.
In need of extra space for their growing family the clients decided to employ a modular solution and extend their home rather than move. The extension is open, filled with natural light and beautifully compliments its leafy suburban location.
A new double-height entrance space has been created in the middle of the house providing a clean separation and demarcation between existing and new. As soon as you walk in the front door, your eye is drawn up to the circular skylight which casts directed light to the open stairs below. To accommodate for the sloping site, the extension is terraced down the block with a slight change in levels between the original house (which has now become the kids domain), the entrance way and the new modular living area. This helps to subtly define different zones, while the same Oak flooring used throughout provides continuity and flow. Just beyond the new entrance foyer is the heart of the home ? a large kitchen. From the outset, the clients? brief revolved around this space with the arrangement, layout and finishes carefully considered. With ample storage space provided in the butler?s pantry, the kitchen is big enough for the whole family to cook, gather and soci...
Fuente de la noticia:
myhouseidea
URL de la Fuente:
http://www.myhouseidea.com/
| -------------------------------- |
|
|
Perennials to Plant for Beautiful Bouquets
04-05-2024 08:45 - (
Interior Design )
Metamorphosis by Cristina Massimino
03-05-2024 08:40 - (
Interior Design )

