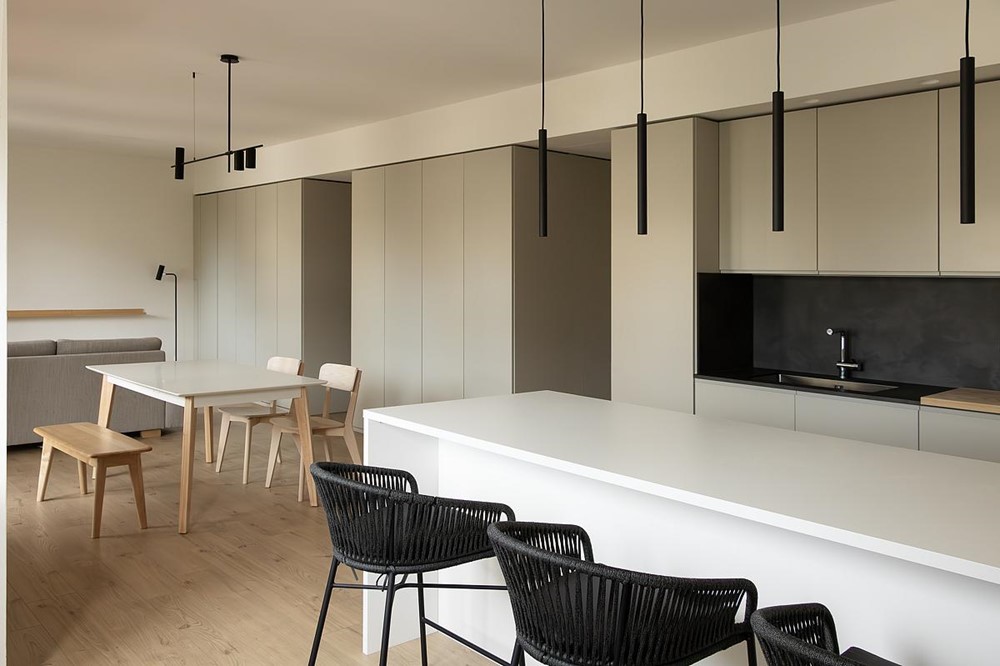Metamorphosis by Cristina Massimino

In the heart of Gavinana, a historic district of Florence, Italy, at the head of a building from the Seventies, hides an apartment that has undergone a remarkable metamorphosis.
The new owners C. and D., one an engineer, the other a university lecturer, were captivated by the apartment’s location and brightness ? exposed on three sides to the East, West, and South ? as well as its tranquility, ensured by the extensive communal garden shared with other units in the building, which visually and acoustically shields it from city traffic. The apartment’s 100 square meters indoors are suitable to accommodate a family of two adults and their little daughter. Photography by Cristina Massimino.
. Originally characterized by a confused layout, with rooms arranged serially along a labyrinthine and enclosed corridor, a new vision radically transformed the floor plan, restoring spatiality and fluidity of paths. Architect Cristina Massimino worked closely with the clients to transform the apartment into a residence that met their expressed needs, enhancing its latent potential.
The core of this intervention lies in the replacement, in common and passage areas, of dividing walls with deep double-faced cabinets that redesign the living space. Not just functional storage solutions but rather architectural elements, they redefine the spatial experience of the home, becoming new boundaries: they shape the living areas, direct sightlines...
Fuente de la noticia:
myhouseidea
URL de la Fuente:
http://www.myhouseidea.com/
| -------------------------------- |
|
|
Apartments in Estrela by Vasco Lima Mayer
31-10-2024 07:01 - (
Interior Design )
The Plate Wall: Timeless, Charming, and Everywhere Right Now
30-10-2024 07:20 - (
Interior Design )















