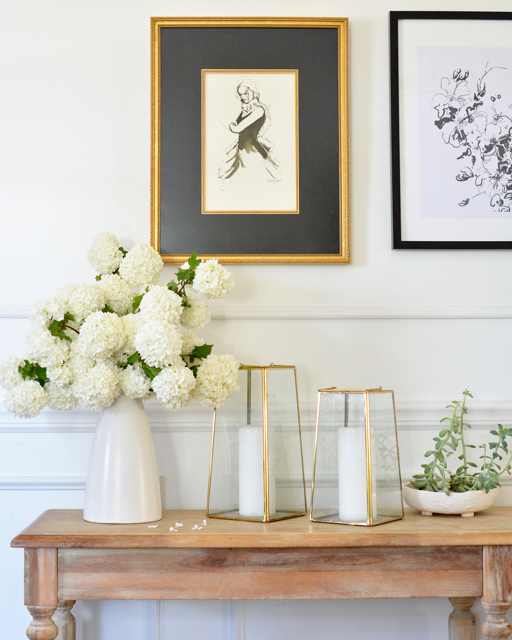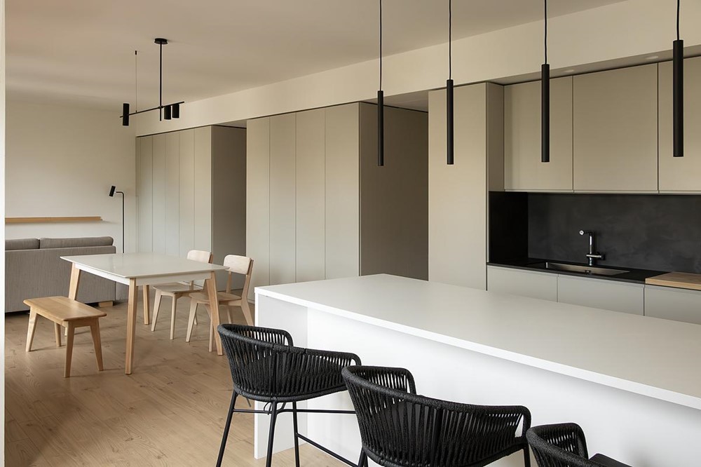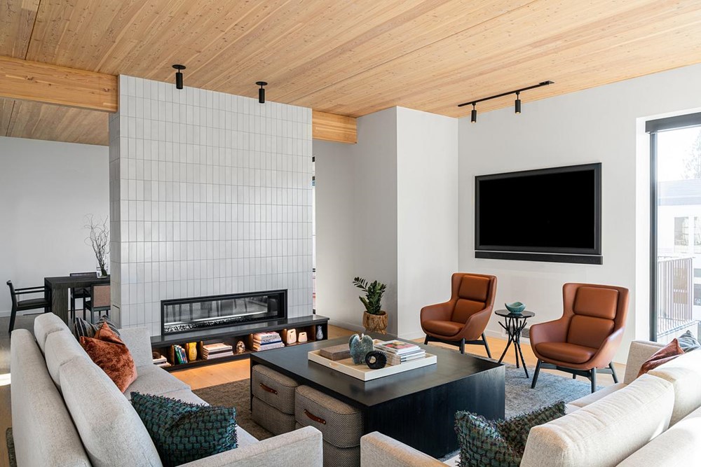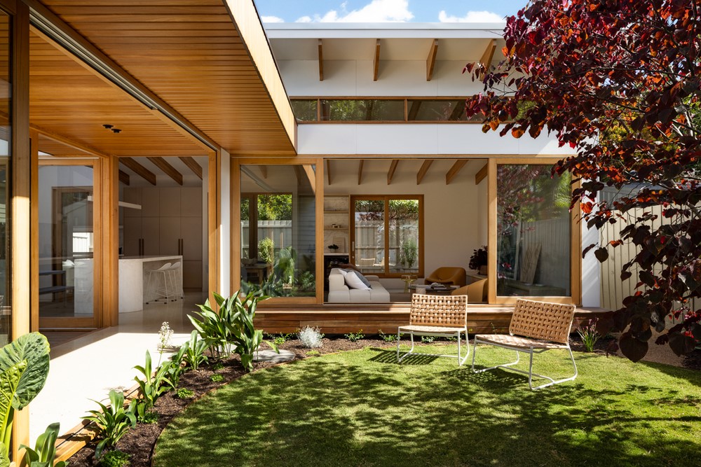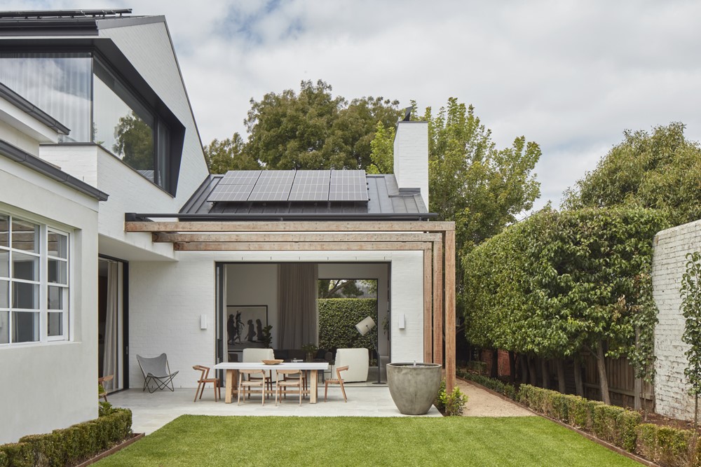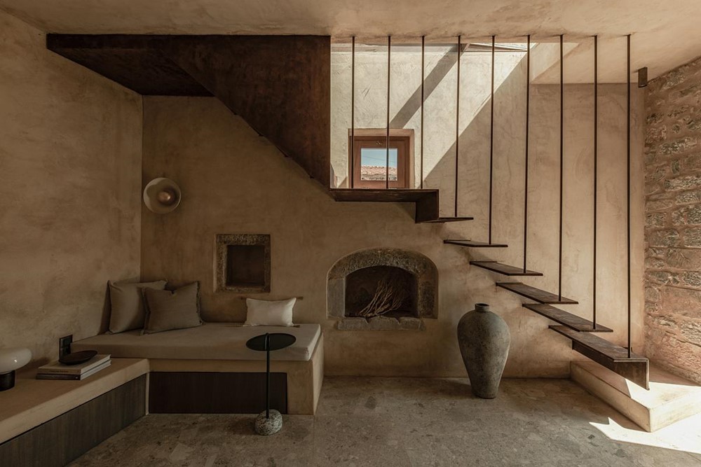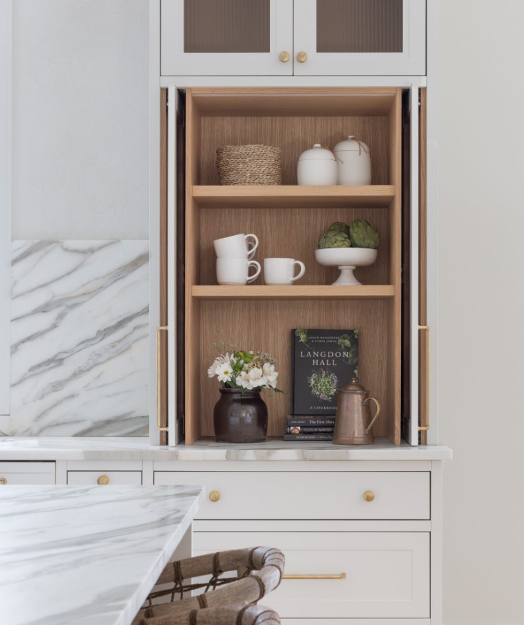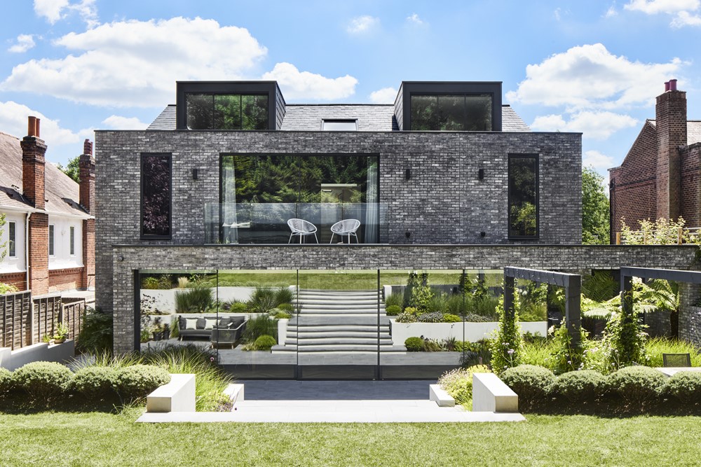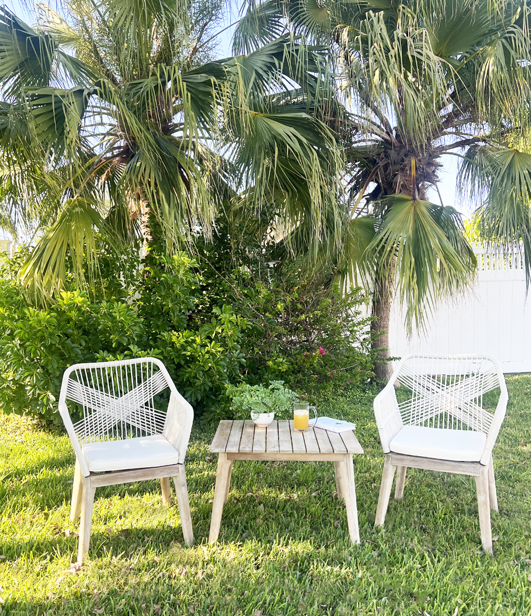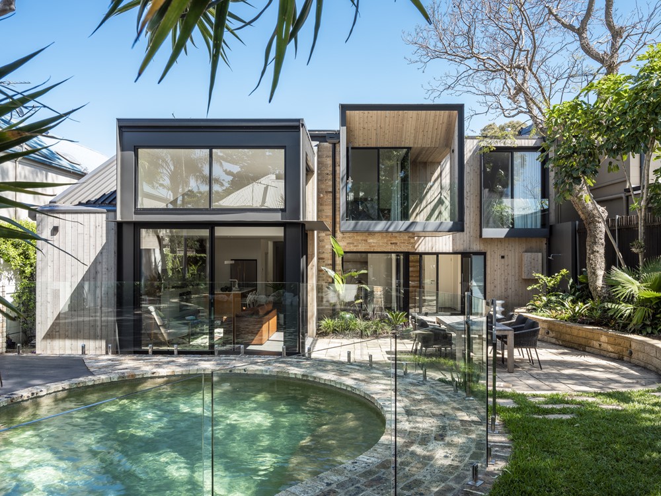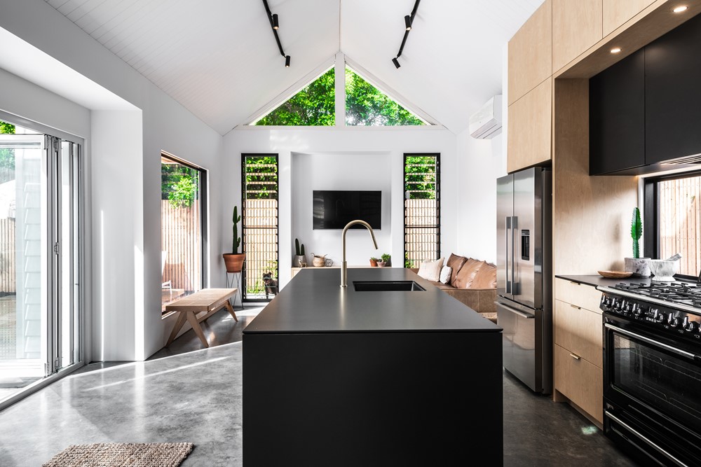Hawthorn by InForm
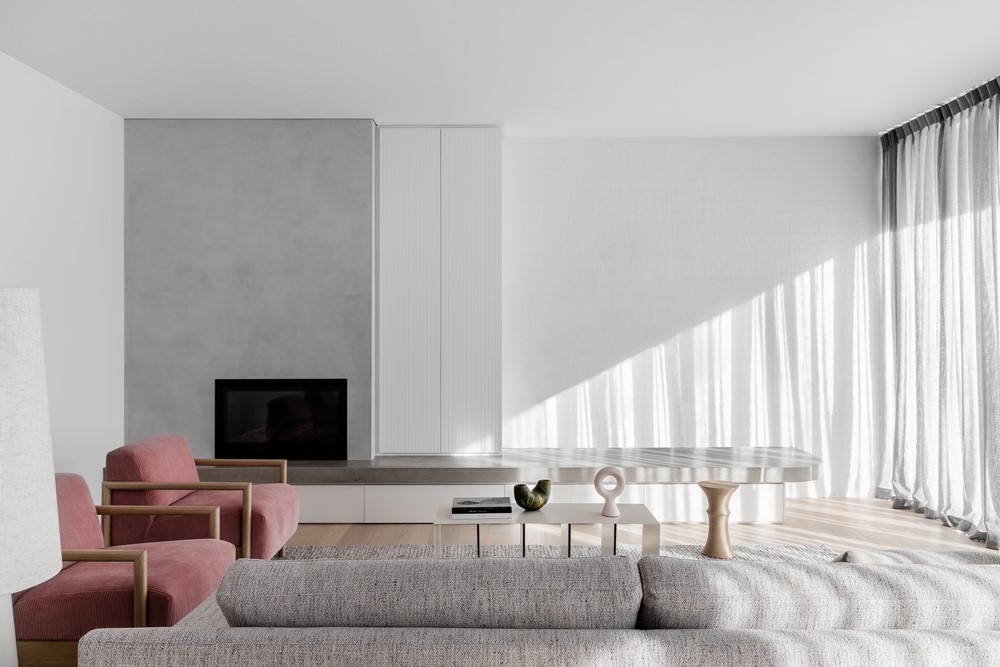
Hawthorn is a project designed by InForm. This large family residence is composed of two masonry and tiled gable roof structures, a contemporary but contextual response to the more traditional homes in the leafy hillside street. Photography by Timothy Kaye.
.
The two-storey structure contains garaging and the main living spaces that step down in relation to the sloped site and open to terraced gardens. The stepped floor planes create increased ceiling heights in the family living areas, further accentuated by a double height void over the dining space, which promotes natural light in a house with a north facing frontage.
The first floor is characterised by a ribbon window running the entire length of the western elevation, offering views to the garden and city beyond. It includes kids? bedrooms, a rumpus, a study, and the parents? bedroom that captures the city aspect to the northwest.
The single storey gabled pavilion sits perpendicular to the main structure and includes a guest bedroom and lounge/ music room that enjoys a north facing aspect to the front garden and access to a terraced lawn on the south.
A classic palette of white painted masonry, black roof tiles with black windows and steel accents is softened with stained timber elements.
The interior design promotes a sense of calmness through a neutral palette with an emphasis on spatial diversity, light, and aspect to an integrated landscape.
The post ...
Fuente de la noticia:
myhouseidea
URL de la Fuente:
http://www.myhouseidea.com/
| -------------------------------- |
|
|
Perennials to Plant for Beautiful Bouquets
04-05-2024 08:45 - (
Interior Design )
Metamorphosis by Cristina Massimino
03-05-2024 08:40 - (
Interior Design )

