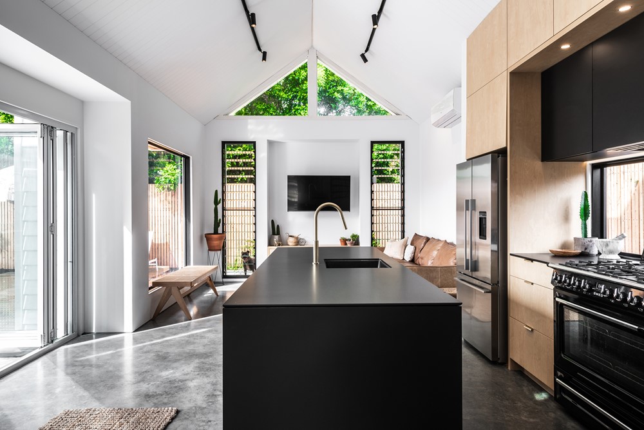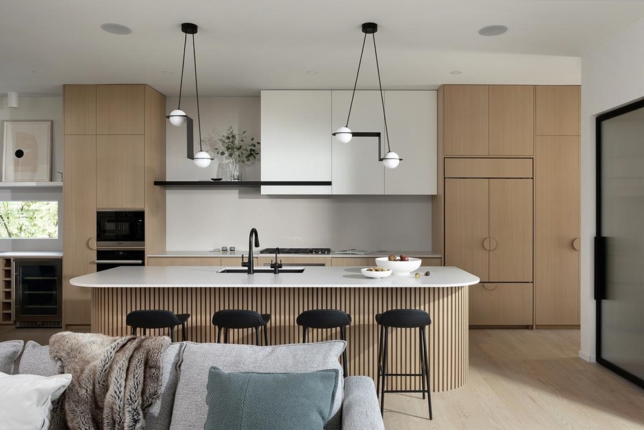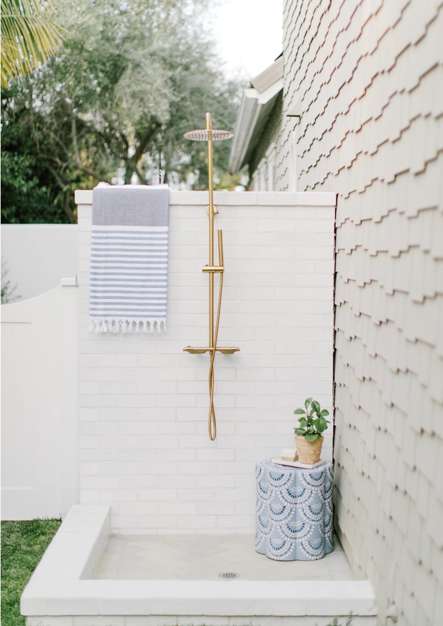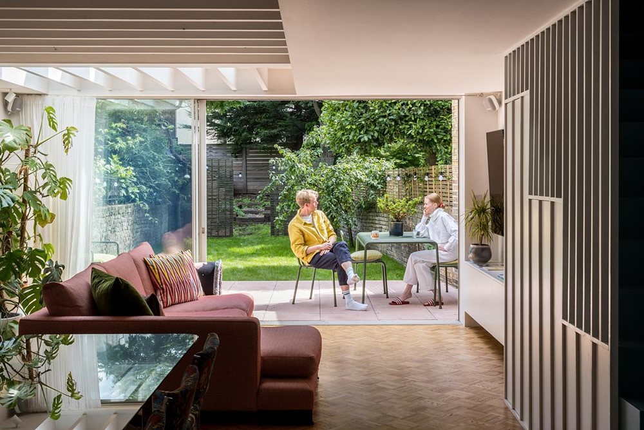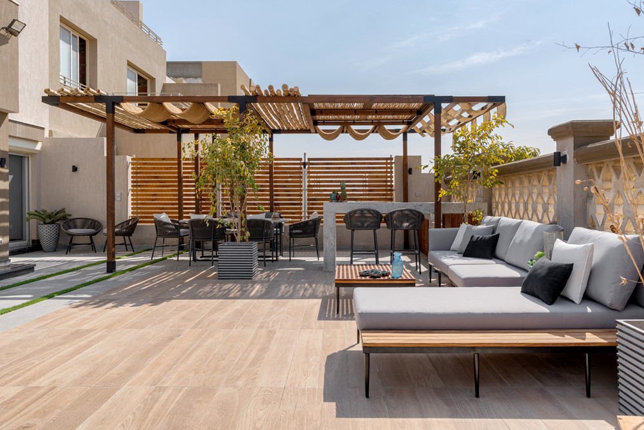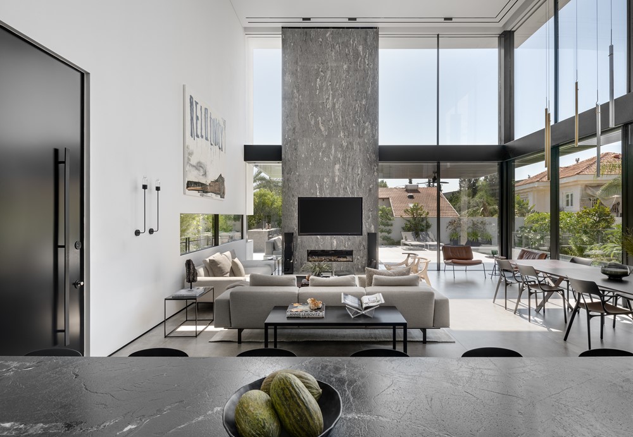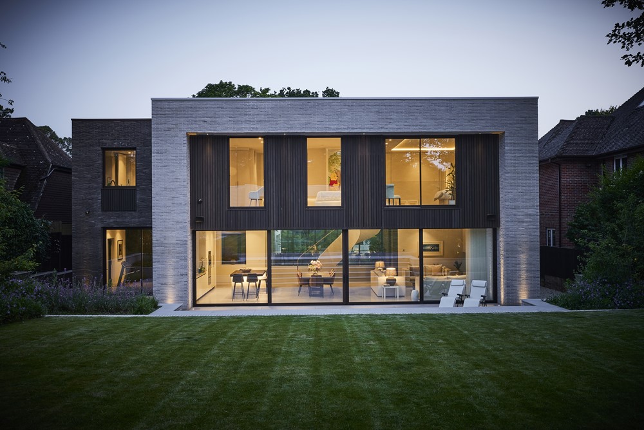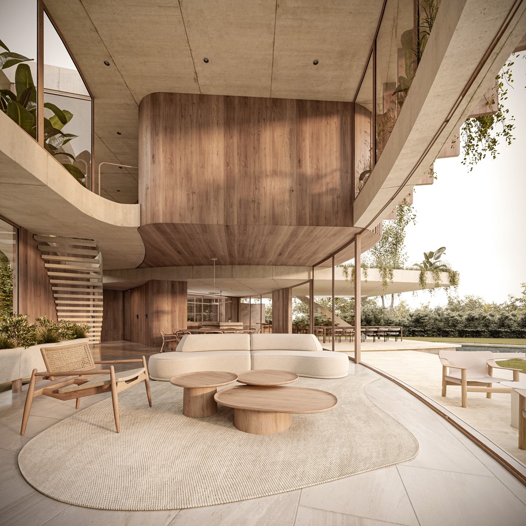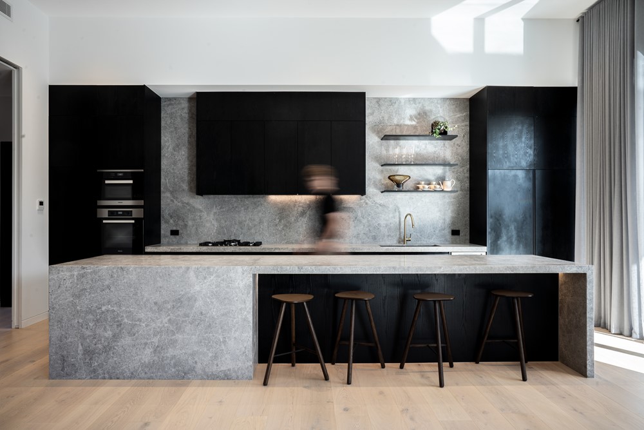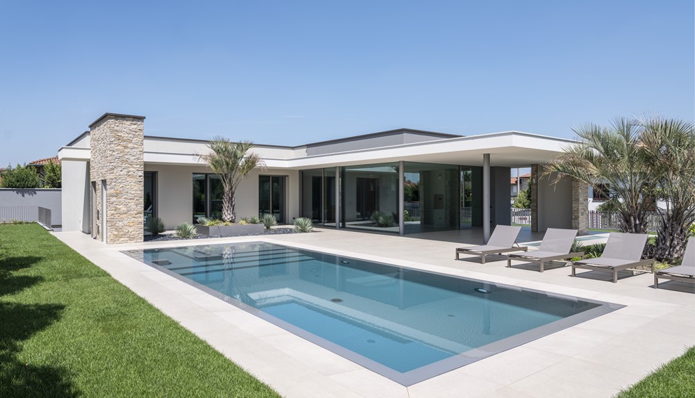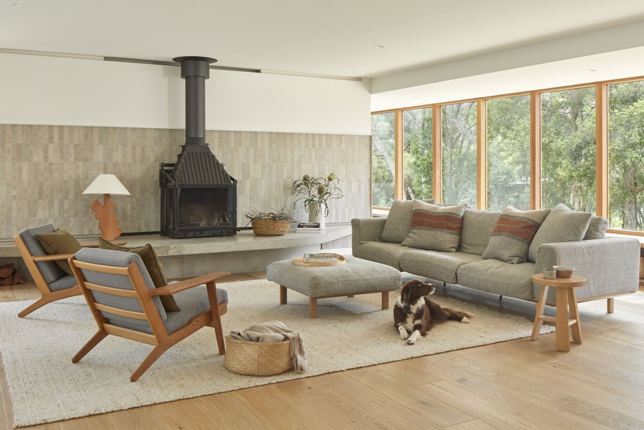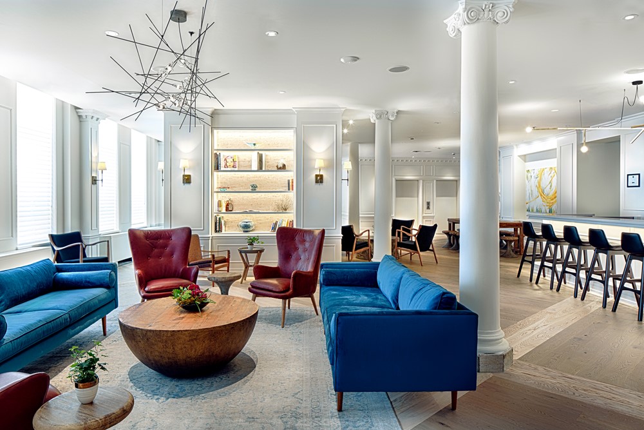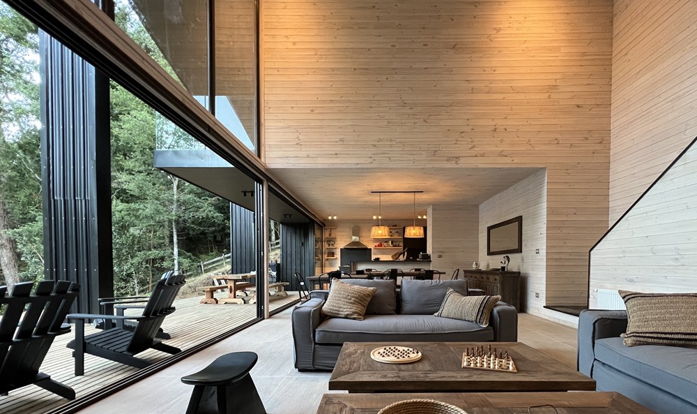Avant-garde by Design Evolution

Avant-garde is a project designed by Design Evolution. This interior design accentuates contemporary trends. The major focus of the accommodation is a big living-room on the first floor connected with a kitchen. The kitchen area is separated from the main zone sensibly, which is made possible through different colors and materials.
A lounge zone with a couch and pouf placed smartly in front of a panoramic window. Window is made light-colored and looks posh. A high ceiling and big windows make the premises light and spacious. In a cold season, a wood-burning fireplace adds value to relaxed homey pastime.
Spacious bedroom on second floor comprise of white, grey and brown palette. Their tints is overall contributes to an elegant yet not prim style. At daytime, the bedroom is richly illuminated with sunlight. In the evenings get more comfortable with pendant lights scattered on the ceiling and cozy floor lamps. Photography by Design Evolution
Related PostsFlat in the heart of Ljubljana by GAO architectsLeamington Town House by Peter StauntonApartment in Alexander Nevsky street by Alexandra FedorovaBermondsey Warehouse Loft by FORM Design ArchitectureApartment Kiryat Yam by HomestylistPark Loft by Studio ModeScandinavian loft with unique floor plan.Interior MA by INT2 Architecture.Dekorama loft by In ArchSan Francisco Loft by LINEOFFICE Architecture.
The post Avant-garde by Design Evolution appeared first on MyHouseIdea.
...
Fuente de la noticia:
myhouseidea
URL de la Fuente:
http://www.myhouseidea.com/
| -------------------------------- |
|
|
J A S House by Amy Bibby
24-04-2024 08:08 - (
Interior Design )
BRAMBLE by NAKO Design
23-04-2024 08:08 - (
Interior Design )

