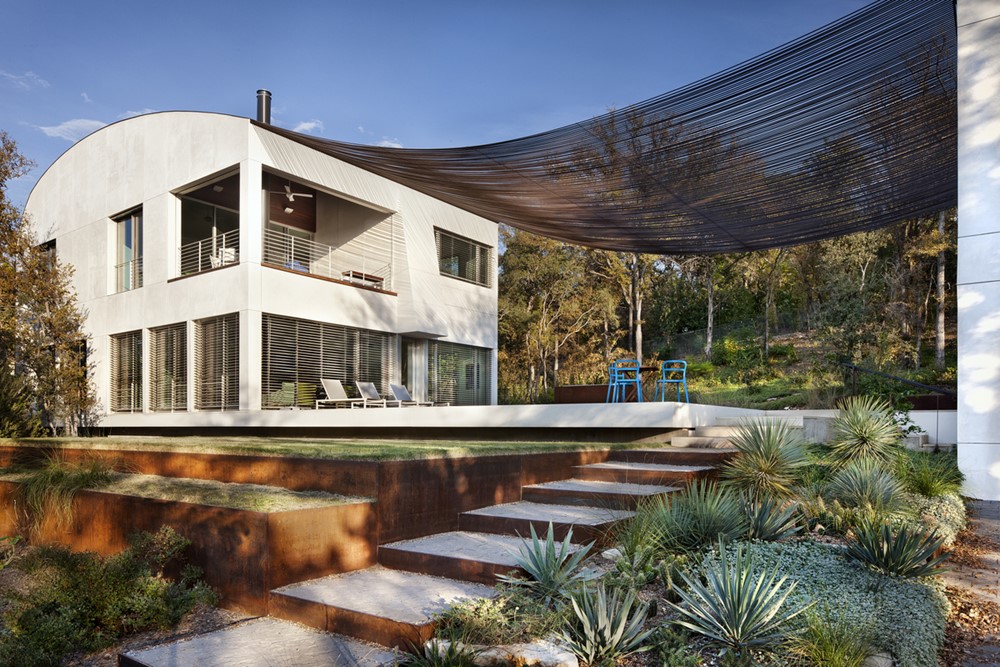Westridge Residence by Miró Rivera Architects

The Westridge Residence designed by Miró Rivera Architects represents the intersection of inspiring design and exceptional sustainability. Built for a family of four, the design focuses on two compact structures?a main house and detached garage with a guest apartment?linked by a trellis of rebar suspended in a natural catenary curve. Photography by Cris DeWitt and Paul Finkel.
The home was designed to enable and enhance harmonious living, with the intent to create a space where interaction with the outdoors is at the crux of daily life. Situated on the flattest portion of a wooded, sloping site, the residence basks in natural light and enjoys a sense of openness. Every space was designed to have a unique connection to the outdoors: large windows in every room; a sheltered open-air deck on the upper level; and an expansive outdoor deck flanked by the pool and lawn. The main house contains an open living/dining/kitchen area and master suite on the ground floor. Full-height sliding doors in the open living area and a rotating, suspended fireplace allow the side of the house facing the deck to be completely opened up to the outdoors. A canarywood staircase leads to the upper floor, which houses two bedrooms, a playroom with a kitchenette, small media room, exercise/meditation space (convertible to another bedroom), and an open-air deck with views over the sloping property. The tall ceilings created by the curving roofline allowed for the addition of a small ...
Fuente de la noticia:
myhouseidea
URL de la Fuente:
http://www.myhouseidea.com/
| -------------------------------- |
|
|
Apartments in Estrela by Vasco Lima Mayer
31-10-2024 07:01 - (
Interior Design )
The Plate Wall: Timeless, Charming, and Everywhere Right Now
30-10-2024 07:20 - (
Interior Design )















