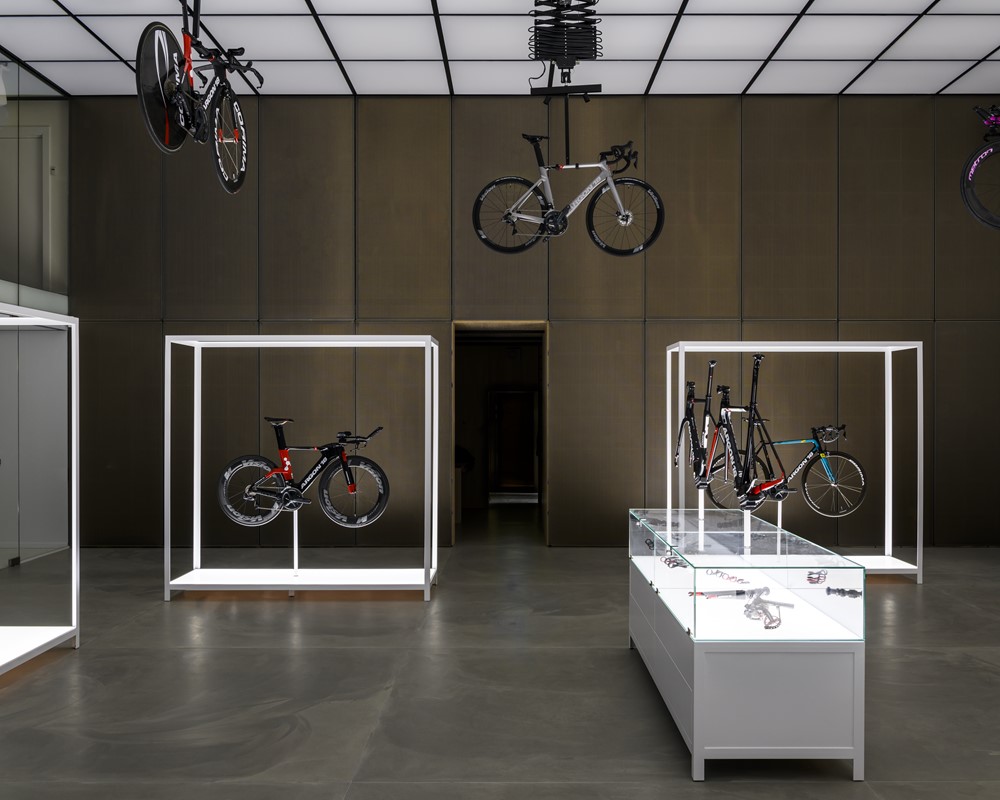United Cycling Lab & Store by Johannes Torpe

United Cycling Lab & Store is a project designed by Johannes Torpe. A modern monastery for the science of cycling. A storage facility from the 1990?ies is tranformed into a sensory retail experience and office environment. In a clinical and futuristic lab setting harmony exists between man, nature and machine. It is a place for passion, dedication and dreams. Photography by Alastair Philip Wiper.
Client: United Cycling
Location: Lynge, Denmark
Year: 2018
Services: Retail Design & HQ Facility
Creative Director: Johannes Torpe
Project Leader: Kit Sand Ottsen
Design Team: Karolina Pajnowska, Rachel Jayne Mackay, Suguru Kobayashi,
Allan Sejer, Allan Kruse
Area: 1650 m2
Material: Exterior: Perforated white lacquered aluminum plates, Concrete tiles, Wooden lamellas Interior: Oak, Raw and Black steel, Concrete, Ultra-clear and Reflecting glass, Aluminium, Linoleum, Barrisol
Suppliers: Construction drawings and on site construction management in collaboration with Heede Consult. Automation solution by Sensa A/S Barrisol ceiling by Lumiére Stretch Ceiling
The post United Cycling Lab & Store by Johannes Torpe appeared first on MyHouseIdea.
...
Fuente de la noticia:
myhouseidea
URL de la Fuente:
http://www.myhouseidea.com/
| -------------------------------- |
|
|
Apartments in Estrela by Vasco Lima Mayer
31-10-2024 07:01 - (
Interior Design )
The Plate Wall: Timeless, Charming, and Everywhere Right Now
30-10-2024 07:20 - (
Interior Design )















