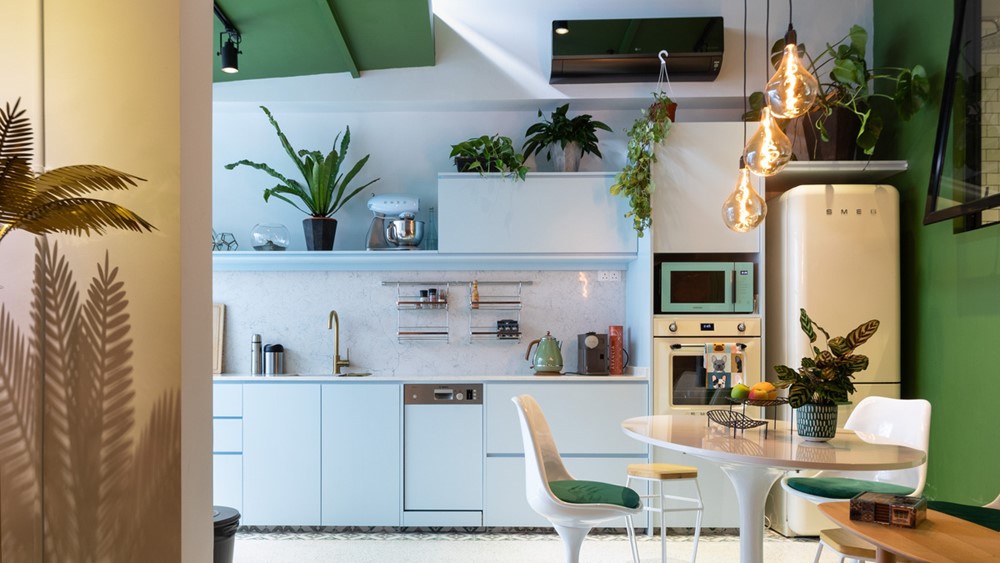Tiong Poh Road House by PI Architects

Tiong Poh Road House is a project designed by PI Architects. Artisanal cafes, boutique yoga studios and speakeasy bars slot themselves amongst the idyllic backdrop of a charismatic pre-war public housing estate. Tiong Bahru. Photography by PI Architects.
.
A 2-bedroom, 1,200sqft ground floor unit nestles within this melting pot of old world charm and millennial hipsters. A couple who has lived in Tiong Bahru over 13 years across 4 properties has decided to settle here.
Its royal blue main door greets from behind matte black powder-coated aluminium grilles. Underneath it, a tiled floor of green and black hints passerby of what lies within the apartment. While its door is a loud statement, its glass windows sit unassumingly behind the original cast-iron grilles, along the sloped corridors. Almost as an understatement. The blue door opens up directly into the living room. Daylight filters through the emerald cathedral glass windows, reminiscent of a Wong Kar Wai movie scene, and giving a pastoral wash over a living room that is a cacophony of colours and textures.
?
A royal blue wall cladding references the main door and provides a datum between the floral patterned floor and the exposed original brickwork. A Great Gatsby inspired wallpaper pays tribute to the art deco building this apartment sits in. A golden portal wraps around a full height mirror, reflecting the living room on itself.
?
Like at the entrance of a speak-easy bar, the mi...
Fuente de la noticia:
myhouseidea
URL de la Fuente:
http://www.myhouseidea.com/
| -------------------------------- |
|
|
Apartments in Estrela by Vasco Lima Mayer
31-10-2024 07:01 - (
Interior Design )
The Plate Wall: Timeless, Charming, and Everywhere Right Now
30-10-2024 07:20 - (
Interior Design )















