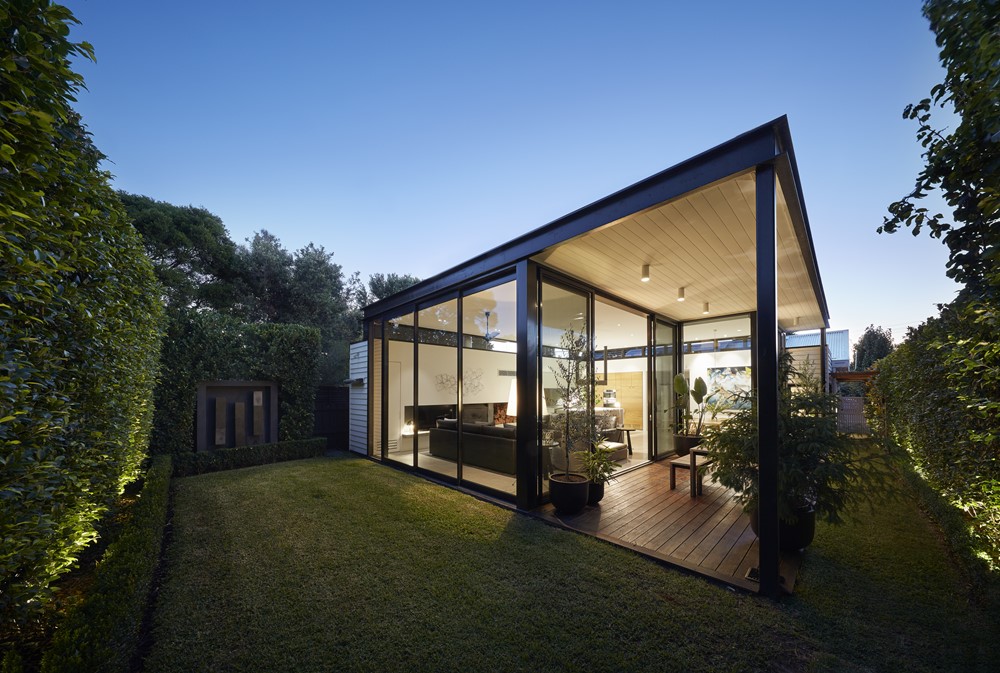The Light Box by Finnis Architects and Damon Hills

The Light Box by Finnis Architects and Damon Hills is a recently completed modern extension to a heritage Californian Bungalow in Northcote, Melbourne, Australia. Photography by Tom Roe.
The Light Box is a Californian bungalow renovation located in an area of significant heritage in Northcote, Melbourne.. It was important when designing this home not to denote but rather aim to uphold and celebrate the original charm of the dwelling.
Californian Bungalows aren?t famously considered remarkable individually, the home plays a greater role as a collective in the consistent design of the area. The modesty of the street front restoration was integral to the overall success of the home in maintaining its role in the historical and aesthetic significance of Northcote. The dilapidation of the original dwelling meant that it wasn?t possible to keep or restore a significant amount of interior detailing. To retain the original characteristics of the dwelling, modern interpretations of these features where employed. The rotting floorboards were replaced and retained with new boards, a craftsman style fireplace was installed in the same location as the original which was hidden behind old joinery and skirting boards replaced.
The threshold between new and old is gestured through the hallway that meets you with three steps upwards towards the modern extension, as floor materiality transitions from floorboard to polished concrete. As to not mock the pitched ...
Fuente de la noticia:
myhouseidea
URL de la Fuente:
http://www.myhouseidea.com/
| -------------------------------- |
|
|
Apartments in Estrela by Vasco Lima Mayer
31-10-2024 07:01 - (
Interior Design )
The Plate Wall: Timeless, Charming, and Everywhere Right Now
30-10-2024 07:20 - (
Interior Design )















