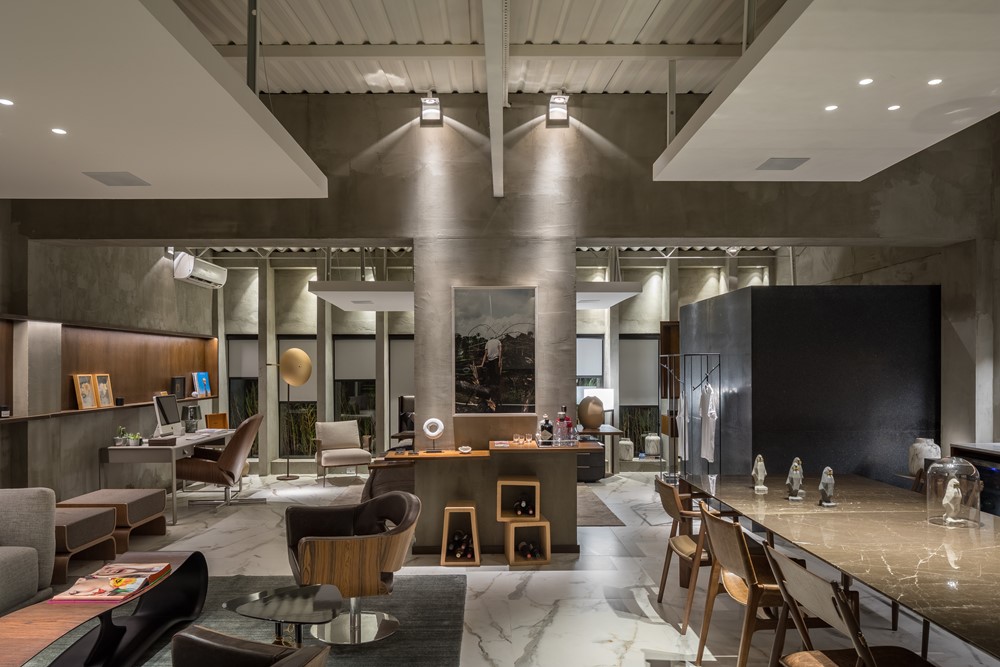Studio Hundred and 7 by Debaixo do Bloco Arquitetura

Studio Hundred and 7 is a project designed by Debaixo do Bloco Arquitetura in 2018, covers an area of 68,00 m² and is located in Brasília – Brasil. Photography by Haruo Mikami
An old building in Brasilia designed by Oscar Niemeyer – which in its last years functioned as a school – was reactivated with the purpose of hosting new projects.
One of them is the Studio hundred and 7 N, proposal of the Debaixo do Bloco Architecture to receive a cosmopolitan client who lives alone, receives friends and travels a lot.
Room overlooking the arches of the building designed by Oscar Niemeyer
In an old classroom of 8.50 m long by 8.00 m wide and Ceiling height of 3,20 m the architect Clay Rodrigues proposed a layout that distributes Living Room, Kitchen, Home Office, Bedroom and Bathroom connected . Integration of the environments provide greater area of use in the residence.
The social areas have full integration – living room, kitchen and home office – while bedroom and bathroom are partially or totally isolated with two constructive elements purposely designed within the free area 68 m²:
– The first, a pillar of 1.10 m in length that helps in structuring the trusses of the roof and makes the physical and visual delimitation of the living room / kitchen to the bedroom, also serves as support for a bar and support for the single house tv.
– The second, a black cube of stone with 2.20 m ...
Fuente de la noticia:
myhouseidea
URL de la Fuente:
http://www.myhouseidea.com/
| -------------------------------- |
|
|
Apartments in Estrela by Vasco Lima Mayer
31-10-2024 07:01 - (
Interior Design )
The Plate Wall: Timeless, Charming, and Everywhere Right Now
30-10-2024 07:20 - (
Interior Design )















