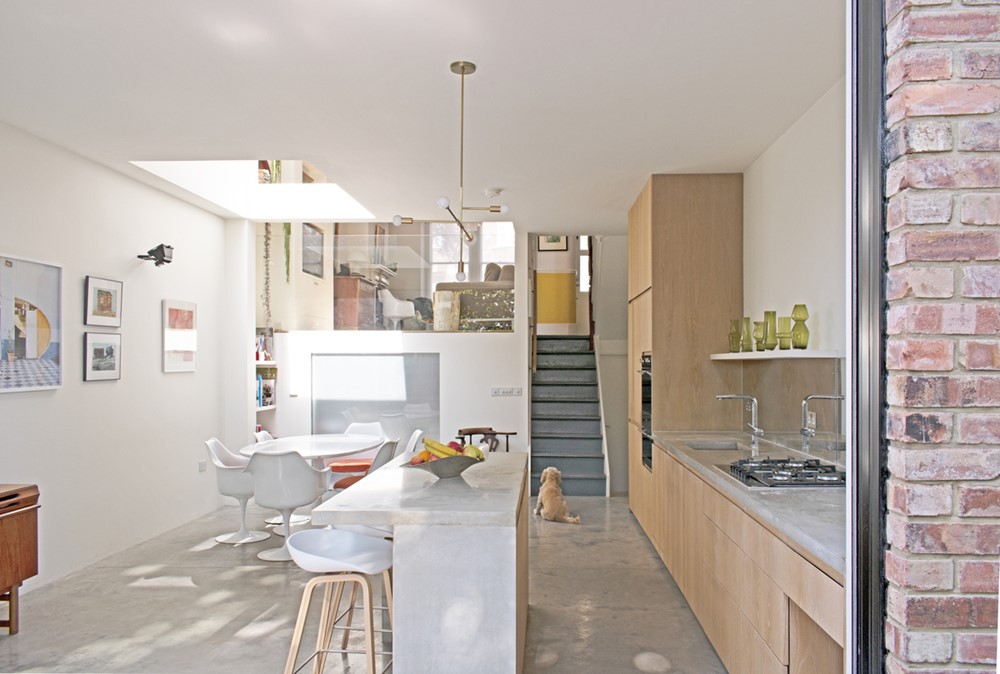Structuralist House by WILLIAM TOZER Associates

Structuralist House is a project designed by WILLIAM TOZER Associates. The design of the four indoor and outdoor levels of the ground floor promotes interactions between inhabitants and visitors. The living room, on the upper-ground floor, overlooks the kitchen-living-dining space on the half-level below. Photography by WILLIAM TOZER Associates.
.
These spaces are open to one another, divided only by a frameless glass balustrade, allowing conversations between them?particularly to and from the sitting area and dining space below?and views to the kitchen and garden beyond. A further half-level below the lower-ground floor, the utility room is separated from the dining space by a large panel of sand-blasted glass, allowing a play of light and shadow between the two areas. Built-in shelves at this junction of three interior levels encourages users to pause, prompting interplay. A mirrored splash-back facilitates conversation between people using the kitchen and those sitting on the island and dining table behind them. The post Structuralist House by WILLIAM TOZER Associates appeared first on MyHouseIdea.
...
Fuente de la noticia:
myhouseidea
URL de la Fuente:
http://www.myhouseidea.com/
| -------------------------------- |
|
|
Apartments in Estrela by Vasco Lima Mayer
31-10-2024 07:01 - (
Interior Design )
The Plate Wall: Timeless, Charming, and Everywhere Right Now
30-10-2024 07:20 - (
Interior Design )















