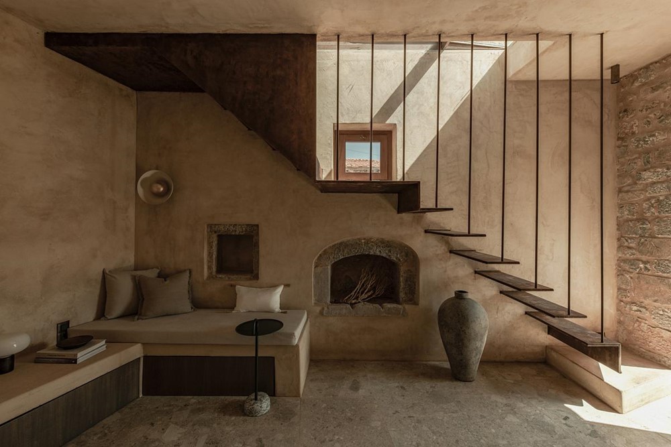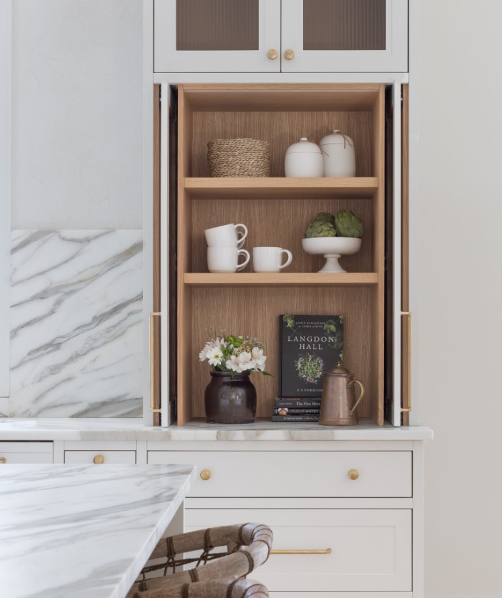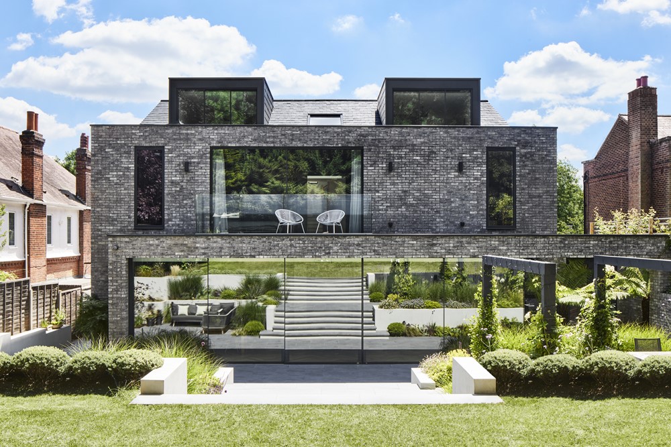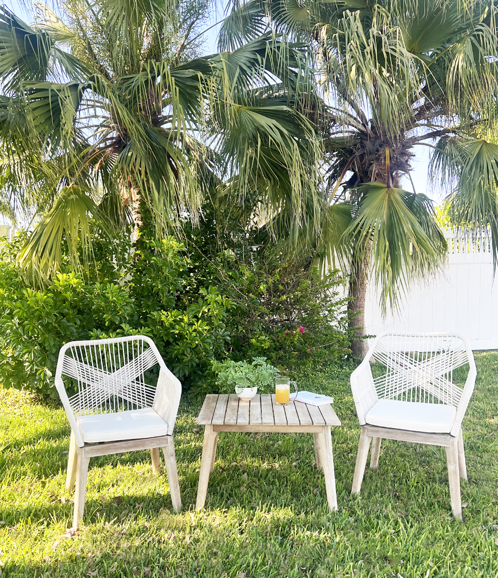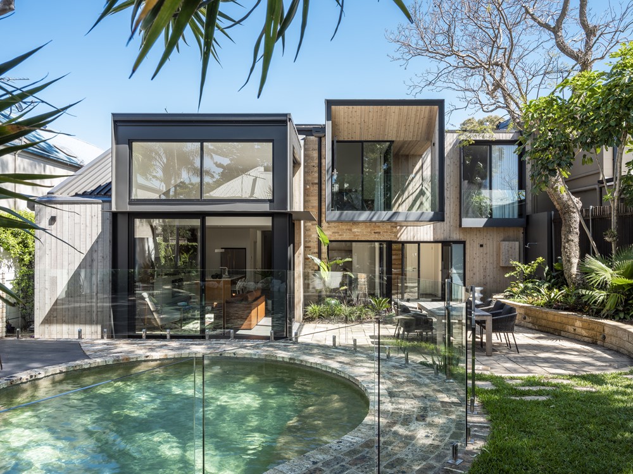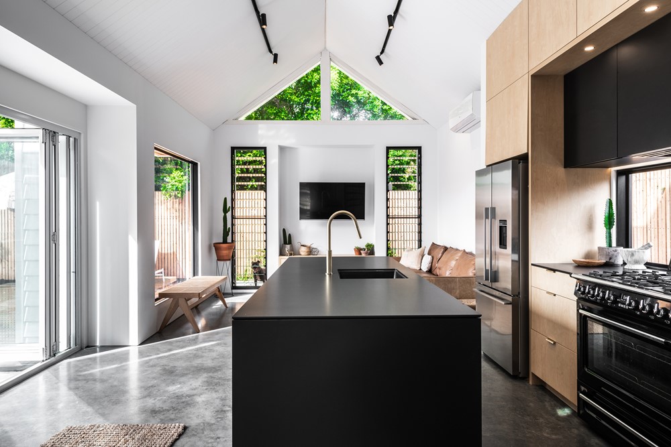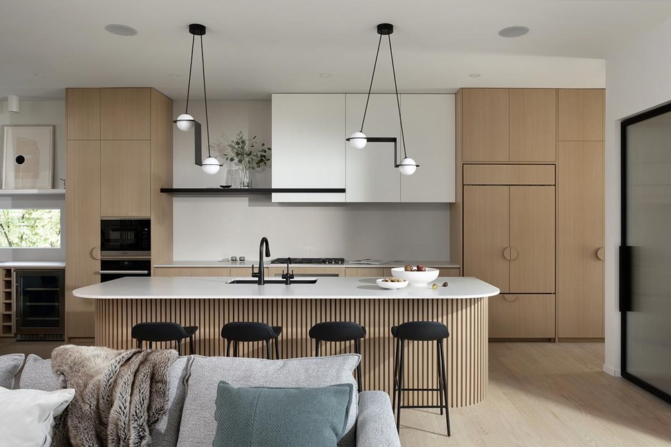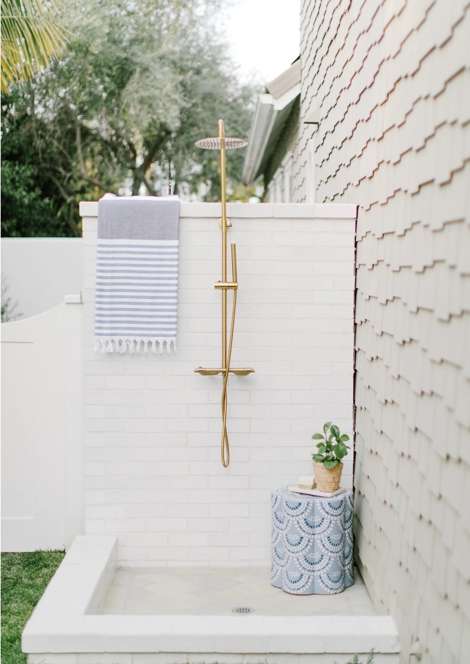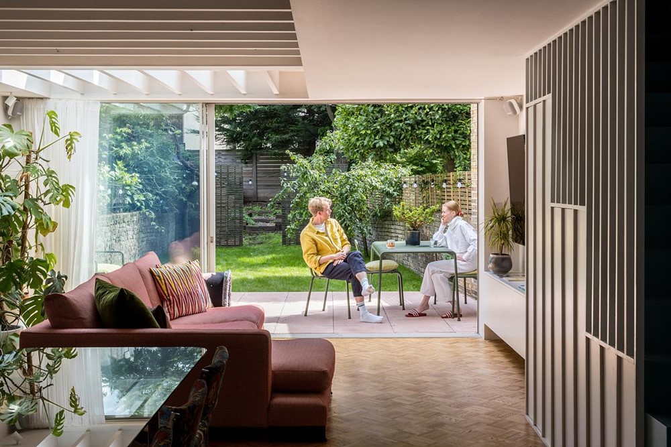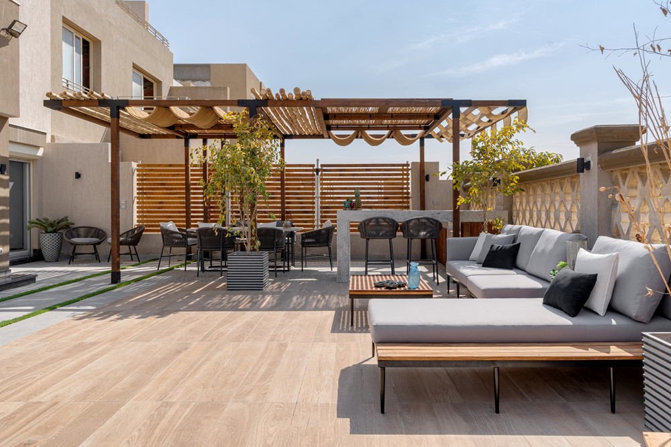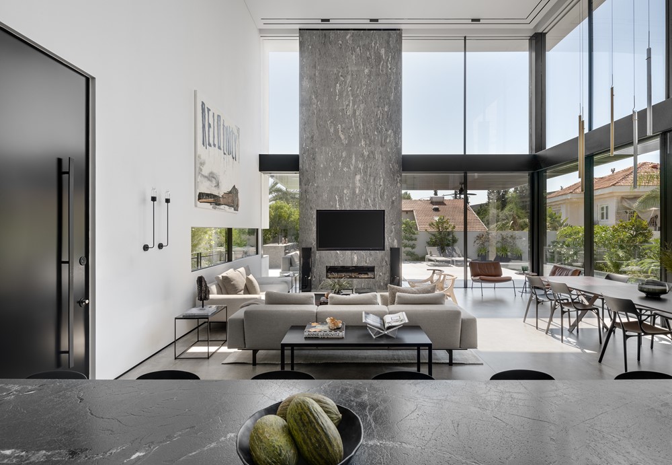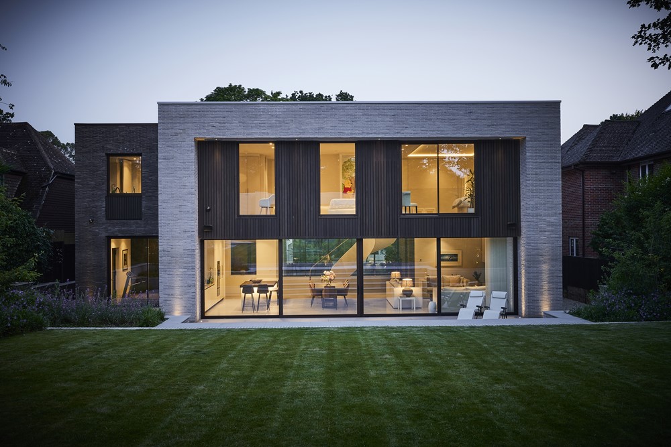RNS2 by WE Architects
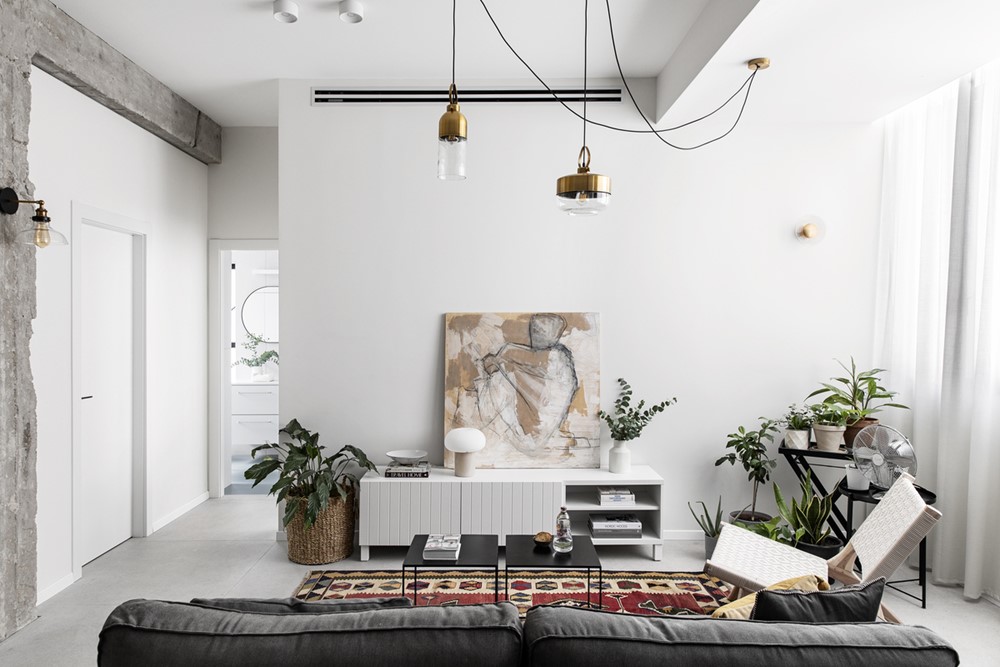
RNS2 by WE Architects is a twin project to the RNS1 project. These both started as the same ?raw material? ? 2 adjacent apartments, with the exact same floor plan, both located in the same Bauhaus building in central Tel-Aviv. Photography by ITAY BENIT.
.
These projects demonstrate the importance and impact of understanding the clients? needs and translating them into a tailor-made design. This is why we ended up with 2 vastly different end results, even though they had the same starting point. Just like in the Studio Sessions.
The tenants of RNS2 and RNS1 are two brothers and their wives, who now live next door to each other.
The basic constraints were known to us from the RNS1 project, so we could move right on to the next phase, which was to tailor the design to the couple?s specific needs. The entrance storage unit is the place you can store your keys and bag, hang your coat, and take off your shoes, while sitting on the bench.
This is the first of many white-colored elements in which we used texture in order to spice things up.
From the moment you step into the apartment, it?s hard not to notice the beautiful column and beam we stripped from the plaster, exposing the raw concrete.
These constructive elements colors echo in the flooring tiles, which also simulate smoothed cement floor.
As opposed to RNS1, they preferred to enlarge the communal space at the cost of not having a balcony. The ?U? shaped kitchen revolves aro...
Fuente de la noticia:
myhouseidea
URL de la Fuente:
http://www.myhouseidea.com/
| -------------------------------- |
|
|
Drakoni House est.1864 by Doriza Design
29-04-2024 08:01 - (
Interior Design )
Weekend Reading 4.28.24
29-04-2024 07:59 - (
Interior Design )

