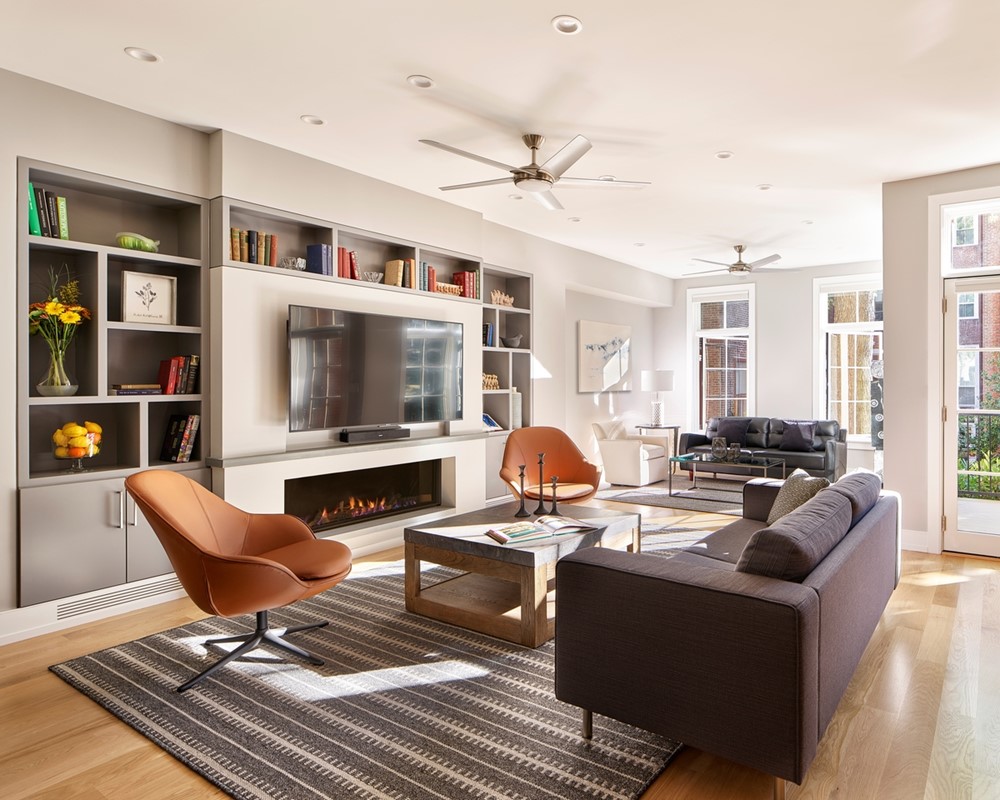Rittenhouse House by Terra Studio, LLC

This residence designed by Terra Studio, LLC explores the relationship between new and existing architecture in Philadelphia’s historic Rittenhouse neighborhood. The owner purchased two adjacent lots occupied by a pair of two-story 1950?s brick houses, which the Philadelphia Historic Commission deemed ?non-contributing? to the district. Prior to 1950, the two lots formed part of the backyard of the 1870s mansion that still fronts on Spruce Street. Further back in time, two stone houses occupied the lots. These were the houses of workers who served the industries that grew along the banks of the nearby Schuylkill River in the early 1800s. Photography by Jeffrey Totaro.
The central, vertical window delineates the front of the house into two halves, referencing the double nature of the site?s past. This window also references the present; in accordance with the modernist notion that exterior form should express interior use, the vertical window follows the rise of the main stairway inside. The symmetrically composed façade and subtle classic detailing are a nod to the Georgian formalism of some of Philadelphia?s finest historic homes. The exterior materials ? Pennsylvania brick, Indiana limestone, and standing seam metal roofing ? are primary elements used in the neighborhood and link the home to its surroundings. The stair hall is a lofty, vertical space connecting the four levels of the house to the double skylight above, which pours filtered l...
Fuente de la noticia:
myhouseidea
URL de la Fuente:
http://www.myhouseidea.com/
| -------------------------------- |
|
|
Apartments in Estrela by Vasco Lima Mayer
31-10-2024 07:01 - (
Interior Design )
The Plate Wall: Timeless, Charming, and Everywhere Right Now
30-10-2024 07:20 - (
Interior Design )















