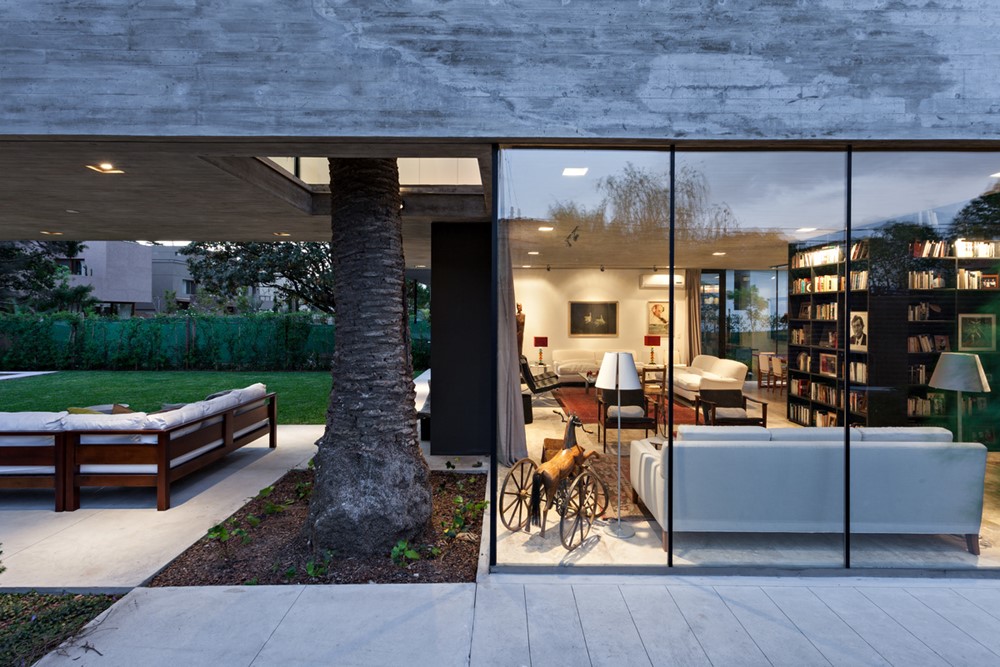Palma House by Alric Galindez Arquitectos

Palma House is a project designed by Alric Galindez Arquitectos in 2013, covers an area of 339 m2 and is located in San Isidro, Buenos Aires, Argentina. Photography by Albano Garcia
Like a palimpsest, the landscape is rewritten on itself time and again. For many years, large country estates stretched out over the planes of the Pampas. As the city expanded, these were divided into smaller plots of land-in this case, a country estate with many old-growth trees has become a gated community. On this last plot within the new suburb only two palm trees and a monkey-puzzle tree remained. These trees could have been seen as an obstacle to the building project, but at the same time they presented a chance for a space/time superposition of elements of the original landscape within the new construction. The post Palma House by Alric Galindez Arquitectos appeared first on MyHouseIdea.
...
Fuente de la noticia:
myhouseidea
URL de la Fuente:
http://www.myhouseidea.com/
| -------------------------------- |
|
|
Apartments in Estrela by Vasco Lima Mayer
31-10-2024 07:01 - (
Interior Design )
The Plate Wall: Timeless, Charming, and Everywhere Right Now
30-10-2024 07:20 - (
Interior Design )















