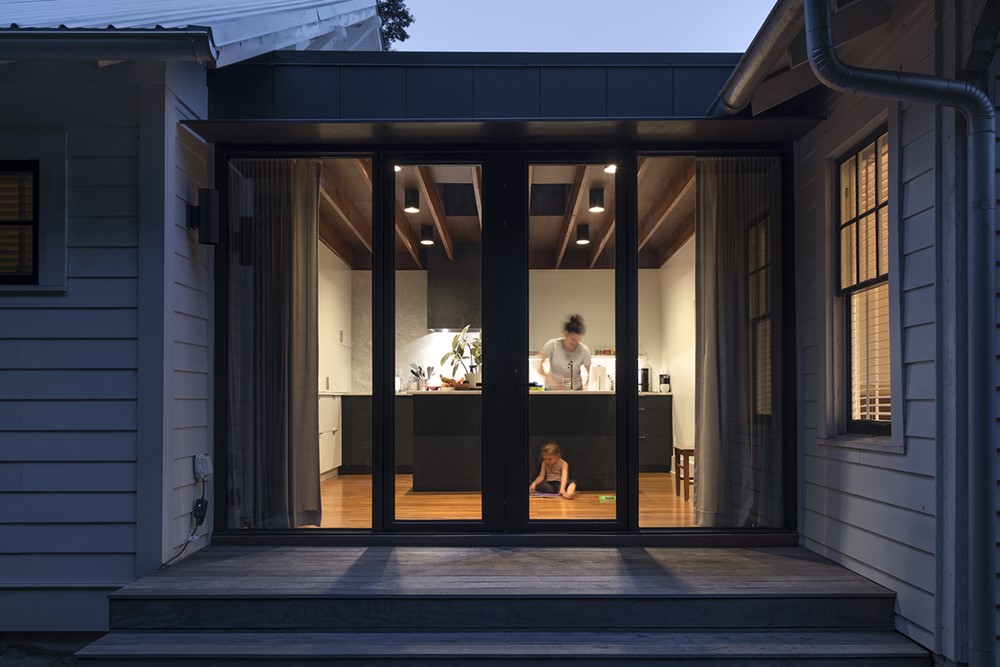Ormewood Park Residence by Point Office Architecture and Design

The project designed by Point Office Architecture and Design consists of a modest yet thoughtful addition to an existing bungalow in Ormewood Park, integrating the client?s goals of contextually appropriate design with modern elements and abundant natural light. Photography by Fredrik Brauer.
.
The project required demolition of a previous failing expansion, which was subsequently replaced with new program including a kitchen, utility area, master bedroom, closet, and master bathroom. Reacting to the unique geometries of the site, the addition consists of a rotated volume of similar character to the existing archetypal house form, bridged by a glazed room housing the kitchen, distinguished from the adjoining forms in its design and materiality. The post Ormewood Park Residence by Point Office Architecture and Design appeared first on MyHouseIdea.
...
Fuente de la noticia:
myhouseidea
URL de la Fuente:
http://www.myhouseidea.com/
| -------------------------------- |
|
|
Apartments in Estrela by Vasco Lima Mayer
31-10-2024 07:01 - (
Interior Design )
The Plate Wall: Timeless, Charming, and Everywhere Right Now
30-10-2024 07:20 - (
Interior Design )















