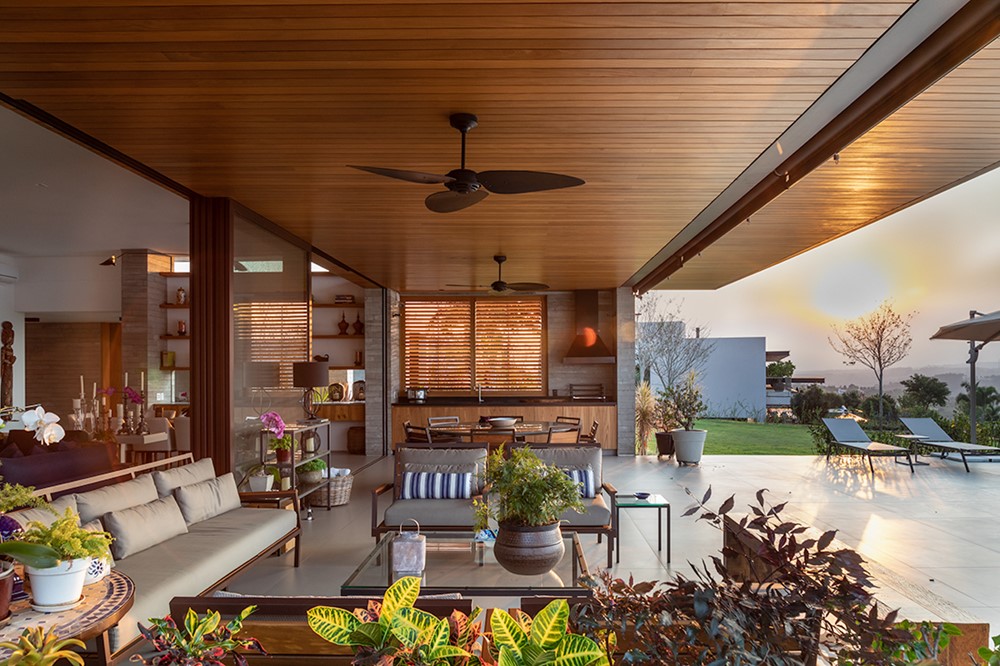MG House by Gilda Meirelles Arquitetura

Located in the countryside of São Paulo state (Brazil), the MG Residence designed by Gilda Meirelles Arquitetura is a one-story house where all rooms are connected in a fluid way which gives a modern living atmosphere in the countryside. Photography by Evelyn Müller.
.
Despite the sloping plot the client’s desire was to live in a single-story house. Therefore the 600sm house was designed at one level below the street level. It was also created a large entrance area for cars, which ends in a covered pergola that serves as shelter for the cars next to the entrance door
All social areas are integrated – living and dining room and an open kitchen, which brought to the house a large area for cooking, eating, and socializing. The TV room was also integrated to this social area, but with guaranteed privacy: the room can be ‘isolated’ when necessary. In the intimate area there are a large suite with two bathrooms for the couple and three guest suites. Outside, a large terrace with a living area and barbecue area connecting to the pool.
The biggest challenge, according to the architect Gilda Meirelles, was the sloping terrain. The solution was to create two large plateaus ? one with the house and the pool, creating a belvedere for the view of the neighboring farm, and the other with a large lawn to place a “shuffleboard”, a game that is a family hobby.
In order to have a...
Fuente de la noticia:
myhouseidea
URL de la Fuente:
http://www.myhouseidea.com/
| -------------------------------- |
|
|
Apartments in Estrela by Vasco Lima Mayer
31-10-2024 07:01 - (
Interior Design )
The Plate Wall: Timeless, Charming, and Everywhere Right Now
30-10-2024 07:20 - (
Interior Design )















