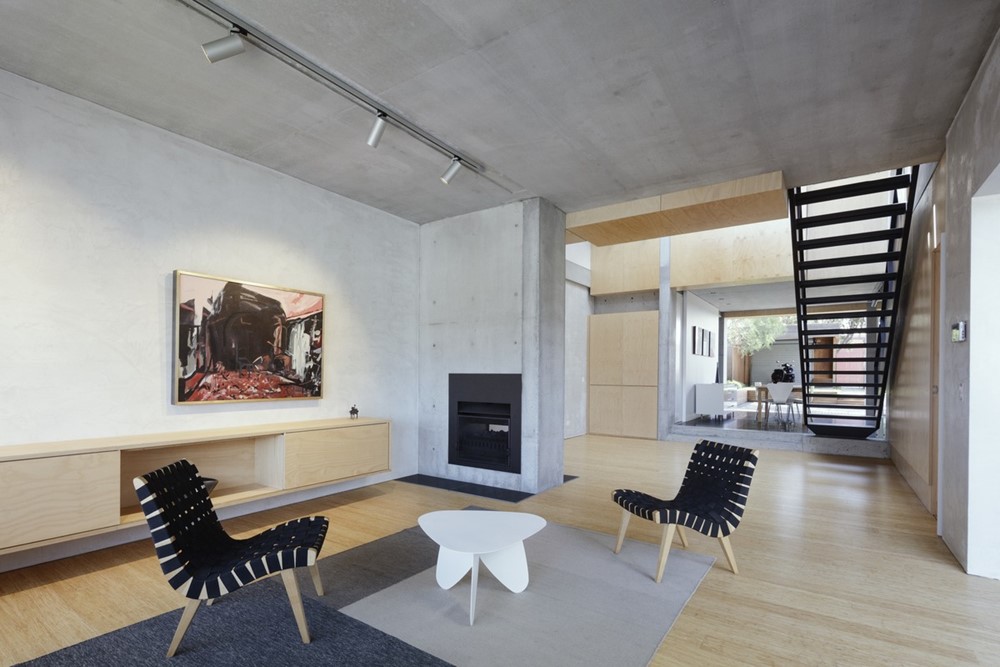Lilyfield House by studio203

Lilyfield House is a spatial assembly of internal and external rooms and volumes, opening to the light and rising to the district outlook. The rooms and platforms of the house pivot around the central atrium, connecting to garden terraces and opening a conceptual and personal dialogue through the levels. Photography by Robert Gray, John Gollings, studio203.
.
Lilyfield Houses rises behind a distinctive early shopfront, a local feature, renovated and set into scene, terminating the Norton Street Leichhardt vista.
The idea of a ?public? path rising through the house, is interwoven with private spaces arranged around the central atrium and its black stairs, bridge and hearth. Beyond these spaces, garden terraces form an outer constellation such that every room is held between the central void and a garden experience. The plan progressively reduces as the house rises culminating in a more intimate living space, enclosed tent-like by the curved inner planes of the roof and opening up to district views.
A richness of spatial and tectonic experience is given precedence over room count, technology for its sake or pursuit of newness.
Materials throughout are simple and reduced. White set render, sealed, identifies retained masonry from the original house. Off form concrete, bamboo flooring and hoop pine ply provide economical warmth and texture. Clear anodised framed glazing meets stringent acoustic and energy requirements.
The ...
Fuente de la noticia:
myhouseidea
URL de la Fuente:
http://www.myhouseidea.com/
| -------------------------------- |
|
|
Apartments in Estrela by Vasco Lima Mayer
31-10-2024 07:01 - (
Interior Design )
The Plate Wall: Timeless, Charming, and Everywhere Right Now
30-10-2024 07:20 - (
Interior Design )















