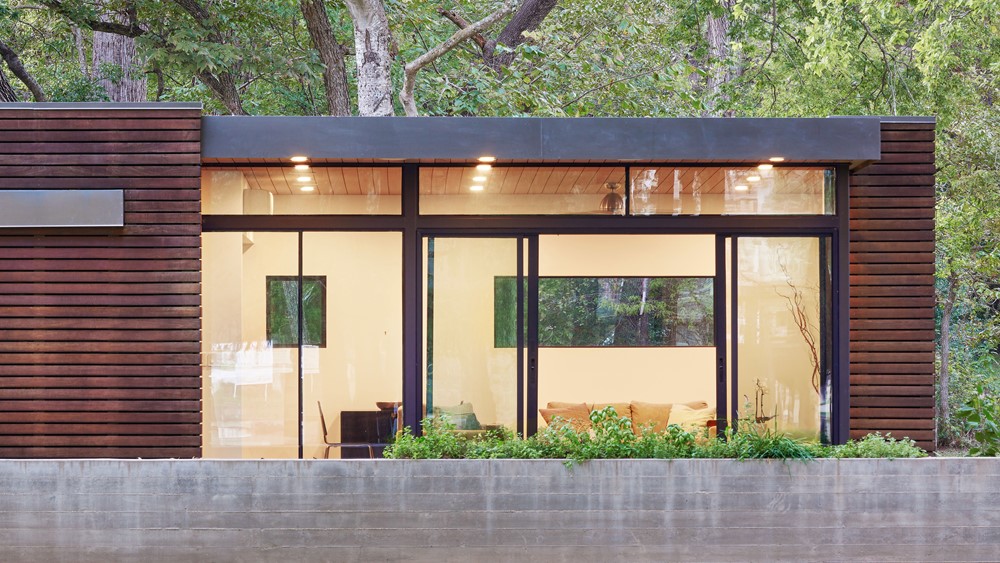Lake Austin Cabin by Black Rabbit

Lake Austin Cabin is a project designed by Black Rabbit. An undeveloped 5 acre lot had been a gathering place for the client?s family since the 1970?s. This beautiful lakefront oasis, known affectionately as The Narrows, lies just a few miles outside of downtown Austin. The owners insisted on a simple, humble, yet unique cabin to host their family gatherings and quiet weekend retreats. Photography by Leonid Furmansky.
.
This small cabin, nicknamed ?Cousin Cabana?, needed to host multiple programs in a small space while maintaining a sense of openness. Only 480 sf, the cabin features a combined kitchen-living-dining room adjacent to a wood deck. We chose natural materials and methods that would be maintenance-free for years including an ipe wood rainscreen siding, custom floor-to-ceiling face-glazed steel windows and board-formed concrete planters. The post Lake Austin Cabin by Black Rabbit appeared first on MyHouseIdea.
...
Fuente de la noticia:
myhouseidea
URL de la Fuente:
http://www.myhouseidea.com/
| -------------------------------- |
|
|
Apartments in Estrela by Vasco Lima Mayer
31-10-2024 07:01 - (
Interior Design )
The Plate Wall: Timeless, Charming, and Everywhere Right Now
30-10-2024 07:20 - (
Interior Design )















