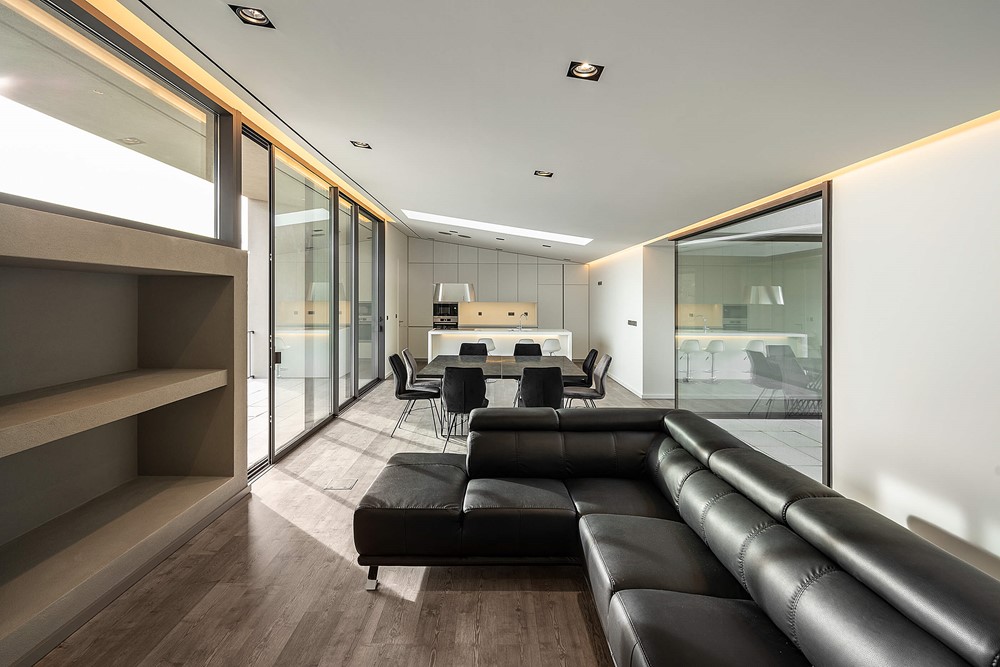GR House by Paulo Martins Arq&Design

GR House is a project designed by Paulo Martins Arq&Design. Inserted in a plot of land of irregular geometry and surrounded by constructions of little architectural value, this villa emerges as a consequence of its constraints. Photography by Ivo Tavares Studio.
If, on the one hand there is a reluctance to visually relate the villa?s interior spaces to its immediate surroundings, on the other hand, there is an uncontrollable desire to turn the villa entirely to face eastwards, towards its view of thunderous beauty and discrete privacy.
A further constraint is the fact that its orientation is not ideal, in other words, the view is predominantly facing east, to the south is the far end of the land, and to the west lies a national road with a village coffee shop on the other side of the street…
Thus, arose the need for introversion and hermeticism, making the constructed volume emerge as an inert, mimicking nature and assuming its exception in the eastern wing, whose volumetric deformation declares and accentuates its willing openness and submission to the views beyond. Its forms are irregular, its colors earthen, the openings on its elevations are almost inexistent, appearing in the form of patios and skylights, visible only from higher up.
Walking along the successive ramps encountered since the entrance into this parcel of land, we are taken to a moment of transition between the interior and ...
Fuente de la noticia:
myhouseidea
URL de la Fuente:
http://www.myhouseidea.com/
| -------------------------------- |
|
|
Apartments in Estrela by Vasco Lima Mayer
31-10-2024 07:01 - (
Interior Design )
The Plate Wall: Timeless, Charming, and Everywhere Right Now
30-10-2024 07:20 - (
Interior Design )















