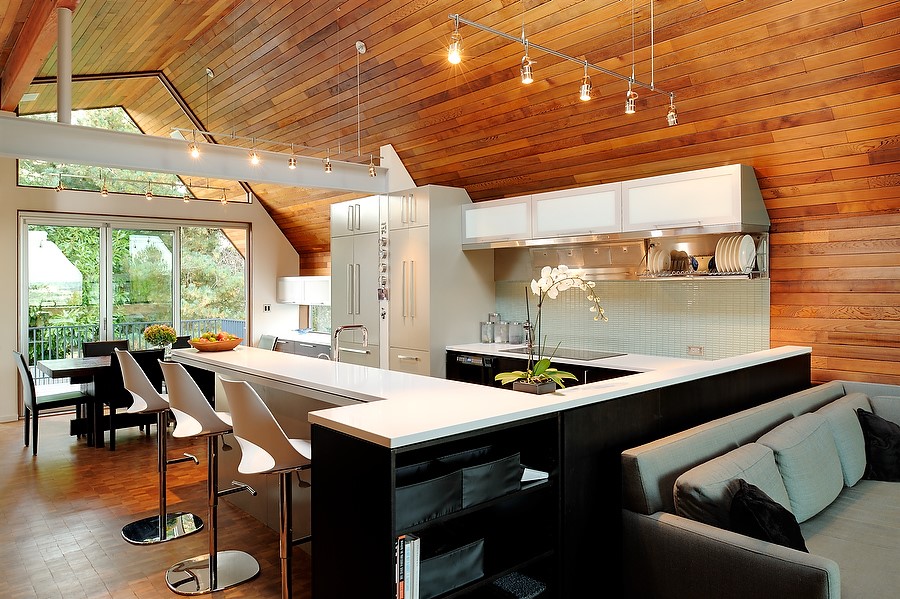Folded Plane House by Lane Williams Architects

Folded Plane House is a project designed by Lane Williams Architects. Constructed in the 1960s, thee original design of this house allowed the north and south exterior walls to fold up and over the roof, covering all with shingles. The folded planes of the vaulted ceiling and cedar-clad walls were evident within the structure, a highlight of main floor living spaces. North and south walls are largely without openings; east and west elevations are mostly glass. Photography by Will Austin.
These themes were strengthened in the renovation, which extended the west end of the house, expanding total floor area to 2200 square feet. Fiberglass shingles cover the exterior walls and roof. Cedar cladding is preserved on the interior face of those walls, while other interior dividing walls are now gypsum wall board, to brighten the interior on cloudy days.
The post Folded Plane House by Lane Williams Architects appeared first on MyHouseIdea.
...
Fuente de la noticia:
myhouseidea
URL de la Fuente:
http://www.myhouseidea.com/
| -------------------------------- |
|
|
Apartments in Estrela by Vasco Lima Mayer
31-10-2024 07:01 - (
Interior Design )
The Plate Wall: Timeless, Charming, and Everywhere Right Now
30-10-2024 07:20 - (
Interior Design )















