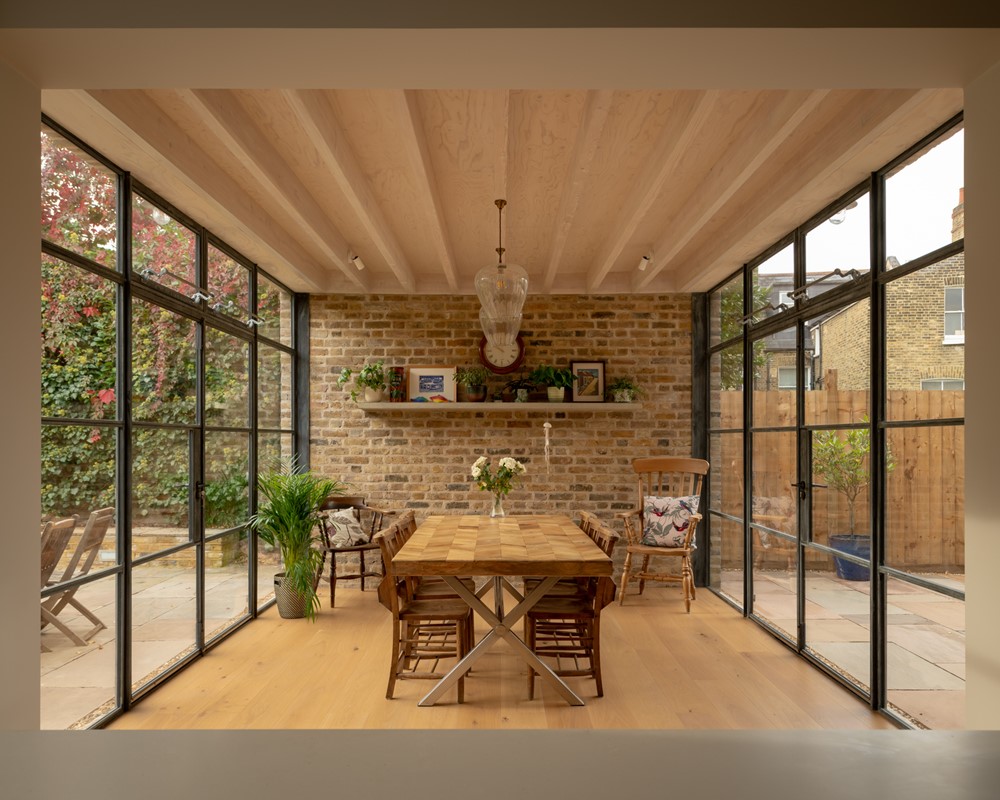Fawnbrake Avenue by Sam Tisdall Architects LLP

Fawnbrake Avenue is a project designed by Sam Tisdall Architects LLP. A glazed dining room to an end of terrace hose to create a courtyard. The room is carefully detailed with simple materials, brick, soot washed metal windows, and an exposed timber roof structure. Photography by Jim Stephenson.
Private House by Sam Tisdall. Copyright Jim Stephenson 2019
.
Private House by Sam Tisdall. Copyright Jim Stephenson 2019
Private House by Sam Tisdall. Copyright Jim Stephenson 2019
Private House by Sam Tisdall. Copyright Jim Stephenson 2019 Private House by Sam Tisdall. Copyright Jim Stephenson 2019
Private House by Sam Tisdall. Copyright Jim Stephenson 2019
Private House by Sam Tisdall. Copyright Jim Stephenson 2019
Herne Hill by Sam Tisdall. Copyright Jim Stephenson 2019
Herne Hill by Sam Tisdall. Copyright Jim Stephenson 2019
Herne Hill by Sam Tisdall. Copyright Jim Stephenson 2019
The post Fawnbrake Avenue by Sam Tisdall Architects LLP appeared first on MyHouseIdea.
...
Fuente de la noticia:
myhouseidea
URL de la Fuente:
http://www.myhouseidea.com/
| -------------------------------- |
|
|
Apartments in Estrela by Vasco Lima Mayer
31-10-2024 07:01 - (
Interior Design )
The Plate Wall: Timeless, Charming, and Everywhere Right Now
30-10-2024 07:20 - (
Interior Design )















