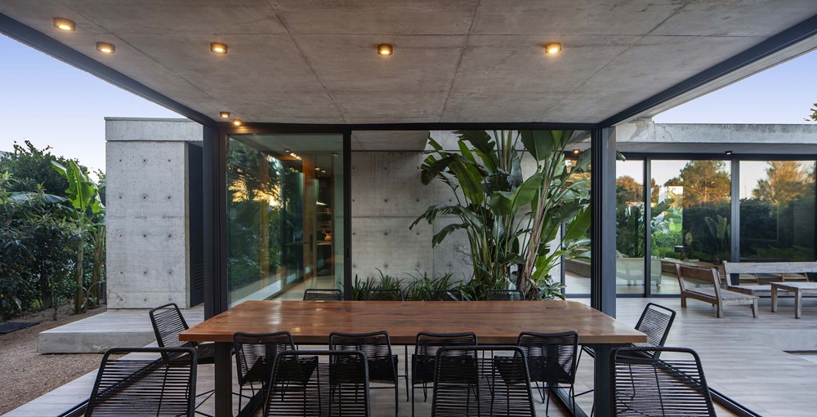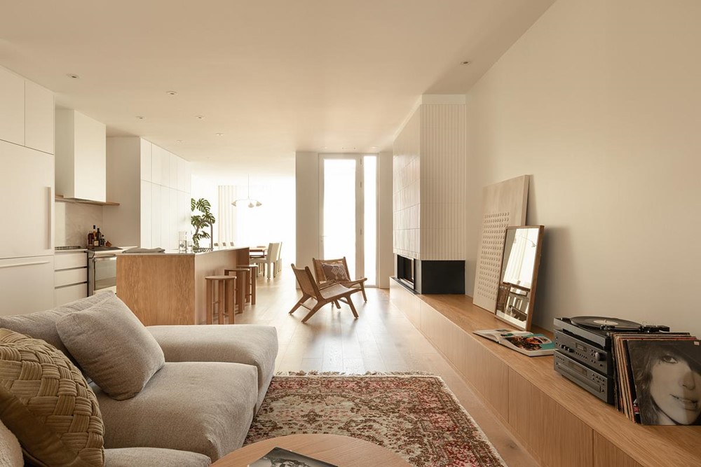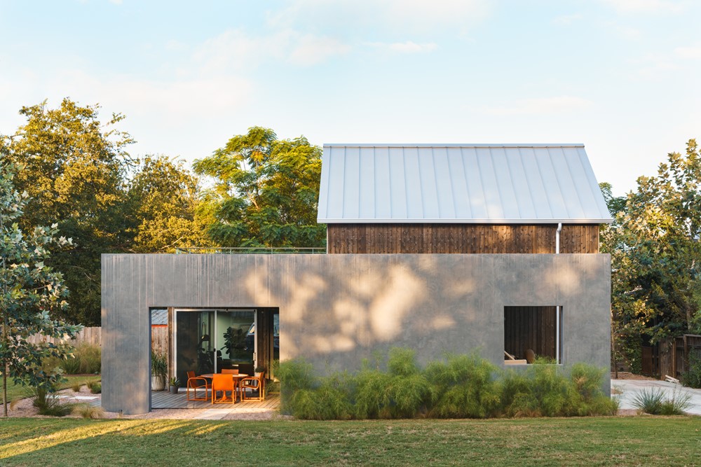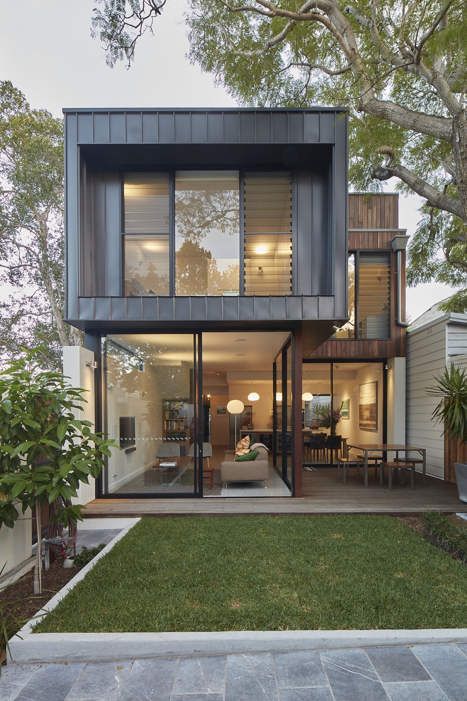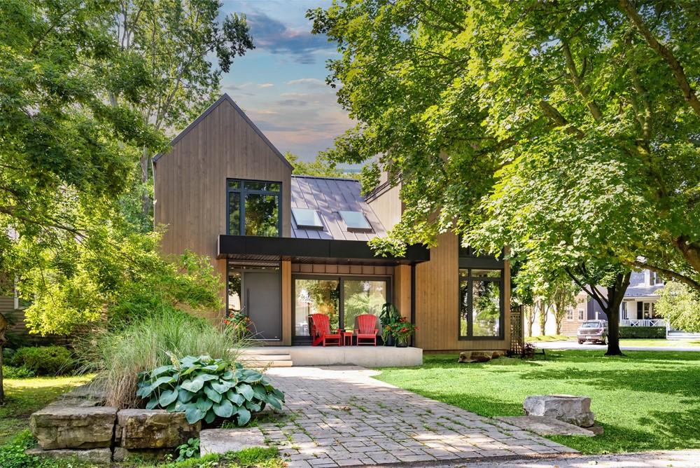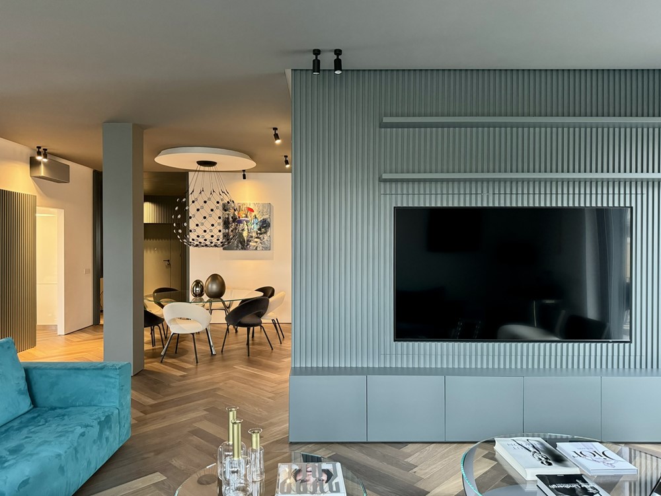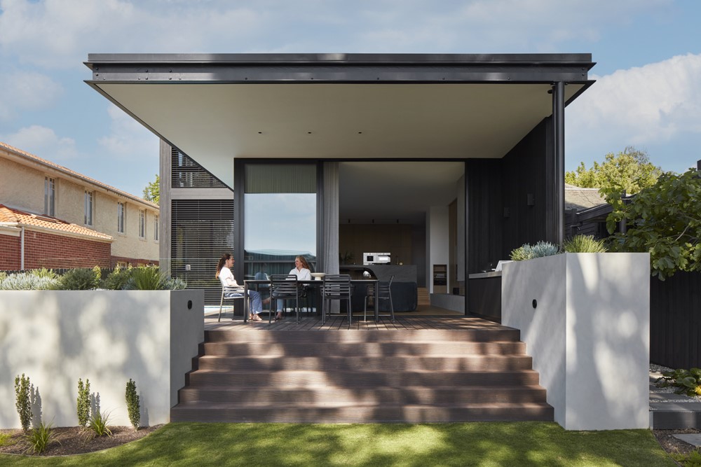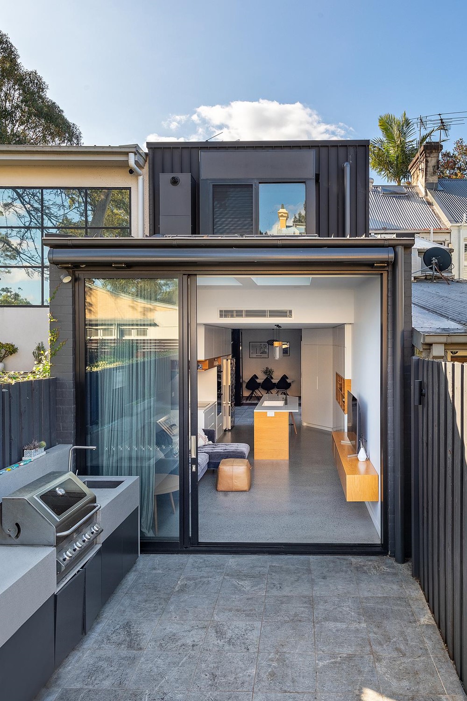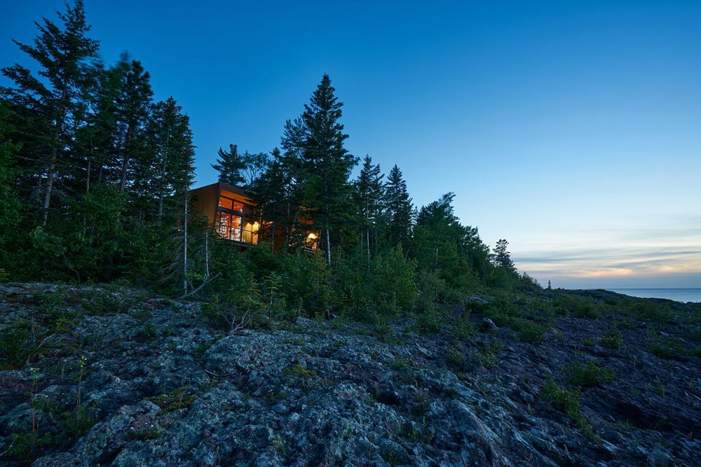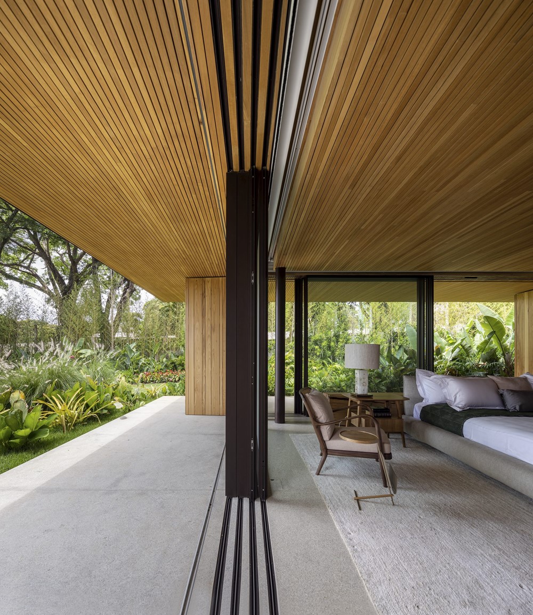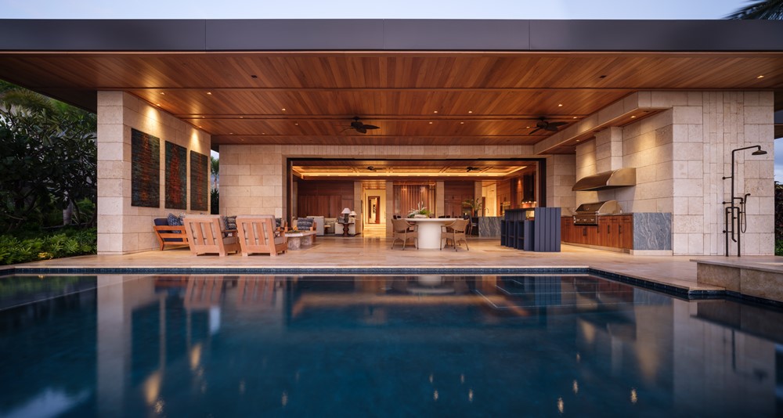Casa Sueca by Destudio
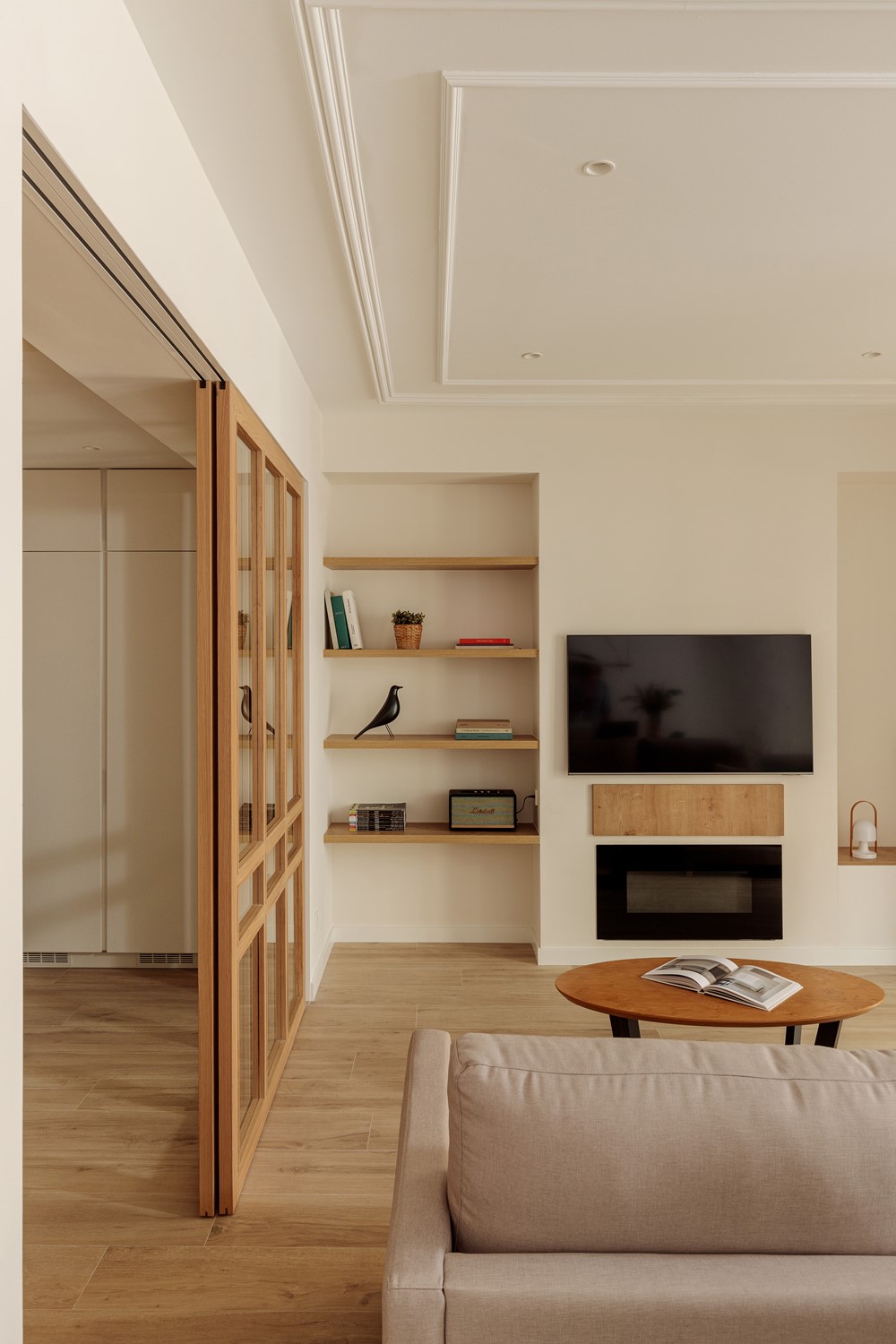
Casa Sueca is a project designed by Destudio. This house located in the Valencian Ensanche represents the harmony and seclusion of the spaces that compose it. Walking through its 130 m2 of surface transports us to the warmth of the typical homes of the historic center, without forgetting the touch of modernity of the new way we have to inhabit the homes of the XXI century. Photography by Sebastian Erras.
.
Casa Sueca welcomes us with the union of the hall and the kitchen in the same space. In this way we get to eliminate the compartmentalization of spaces, in addition to gaining breadth and comfort when going through each of its environments.
After the integral remodeling of this house, the kitchen has become the heart of the home, making it the central area that separates the day and night area of the whole house.
One of the premises of the clients when raising their reform needs was to return to the house the feeling of home and warmth that had been lost over the years.
This has been achieved, among other things, thanks to the installation of a fireplace in the living room, which evokes the purest homes, where we feel safe, where we enjoy total freedom and harmony.
Wood, distributed throughout the day area of the house, is another of the elements that add to achieve that homey effect. We find it both in the kitchen and in the living-dining room, in addition to the sliding glass door that separates the two spaces is also designed with wood w...
Fuente de la noticia:
myhouseidea
URL de la Fuente:
http://www.myhouseidea.com/
| -------------------------------- |
|
|
Weekend Reading 5.19.24
20-05-2024 08:08 - (
Interior Design )

