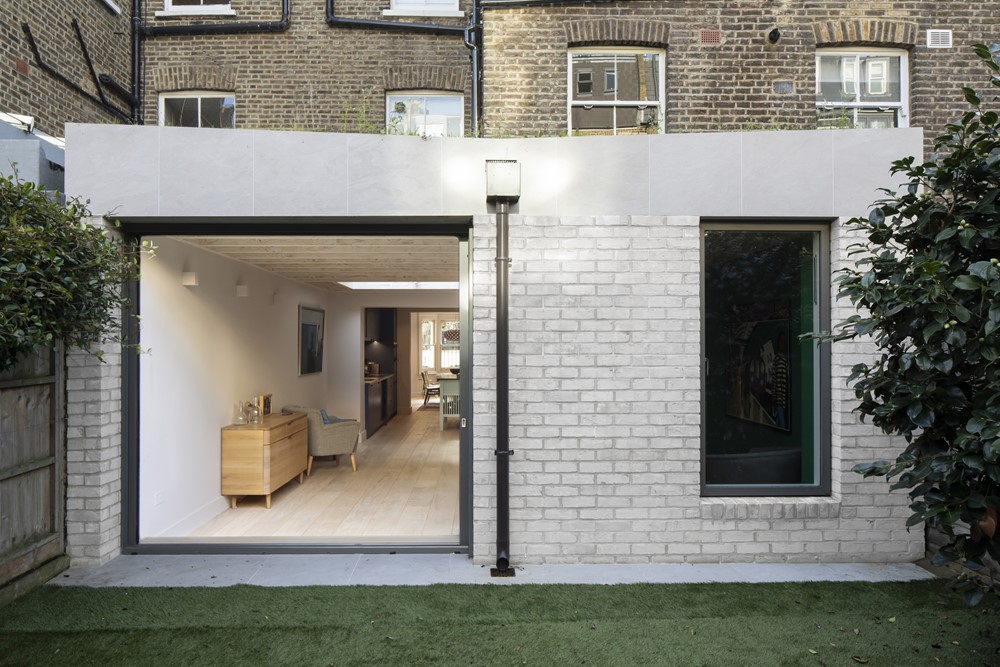Applegarth Road by Sam Tisdall Architects LLP

Applegarth Road is a project designed by Sam Tisdall Architects LLP to re-organise and extend the bottom floor of a victorian House in West London. Photography by Richard Chivers
.
“Because the project was mainly interior based, decisions about finishes and colours were particularly important. The colours in particular are bold, inspired in part by some of the client’s art, and we worked with an interior designer, Emilie Fournier who was able to come in with a fresh pair of eyes and make some really bold choices which work very well against the calm white oiled ash floor, and the exposed structural timber of the extension roof. We also designed the island unit, made by the contractor on site with a reclaimed iroko science bench top, graffiti still in place. The kitchen is by naked, with a concrete worktop and glass splash back, which all combine to create a rich palette of materials.”
The post Applegarth Road by Sam Tisdall Architects LLP appeared first on MyHouseIdea.
...
Fuente de la noticia:
myhouseidea
URL de la Fuente:
http://www.myhouseidea.com/
| -------------------------------- |
|
|
Apartments in Estrela by Vasco Lima Mayer
31-10-2024 07:01 - (
Interior Design )
The Plate Wall: Timeless, Charming, and Everywhere Right Now
30-10-2024 07:20 - (
Interior Design )















