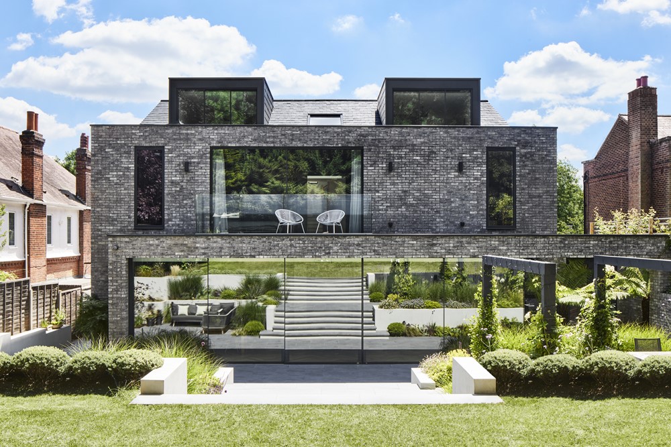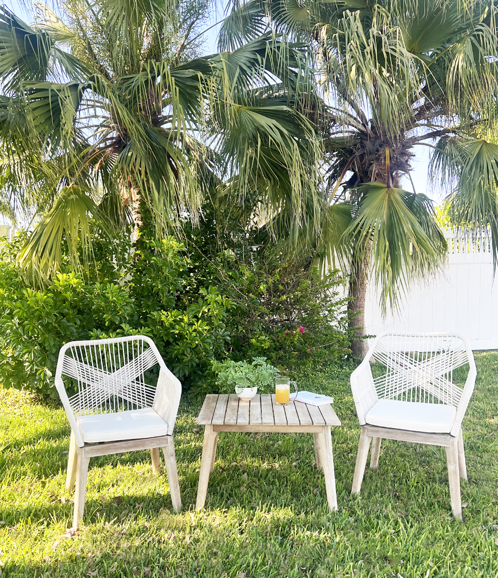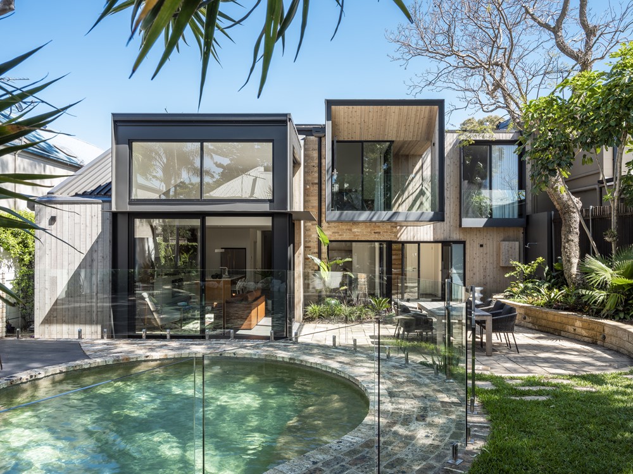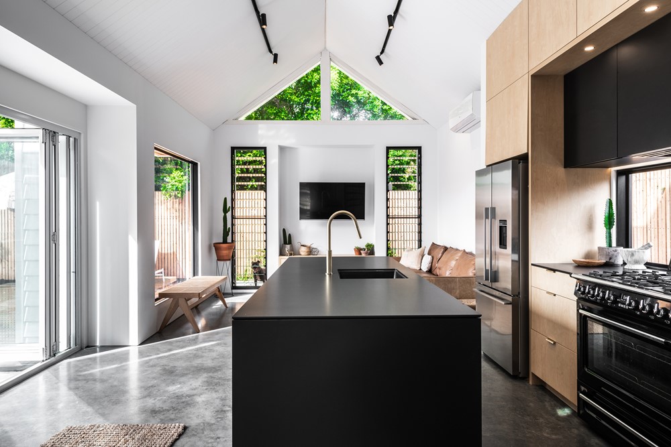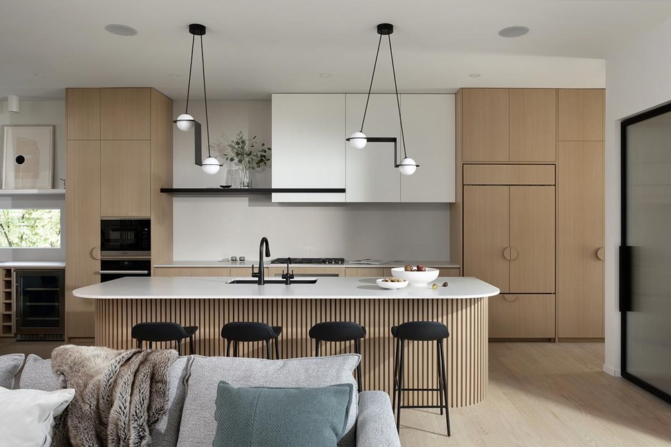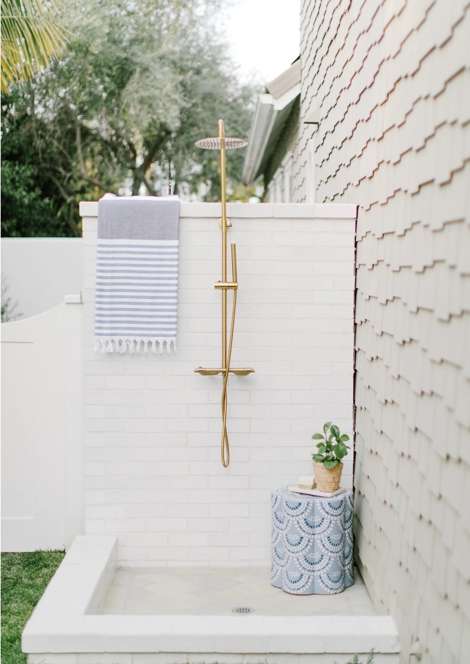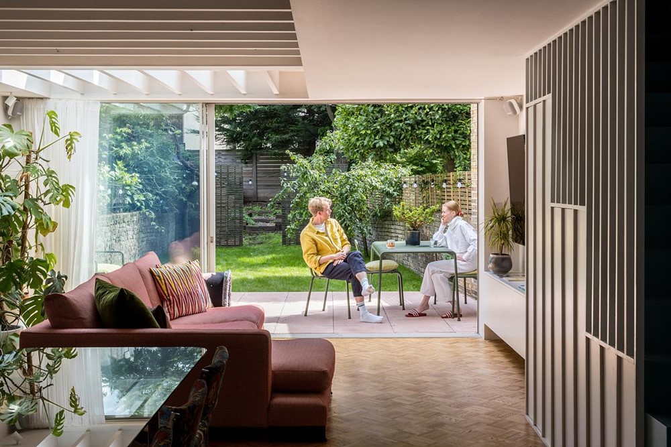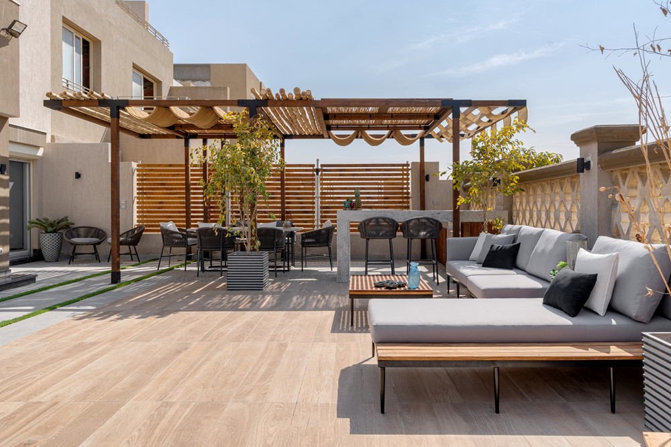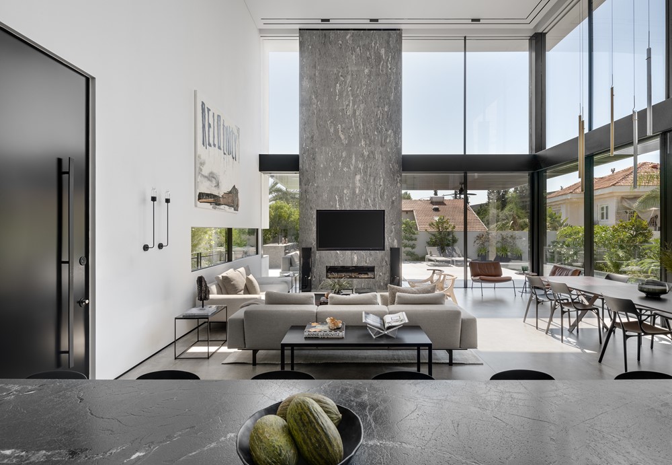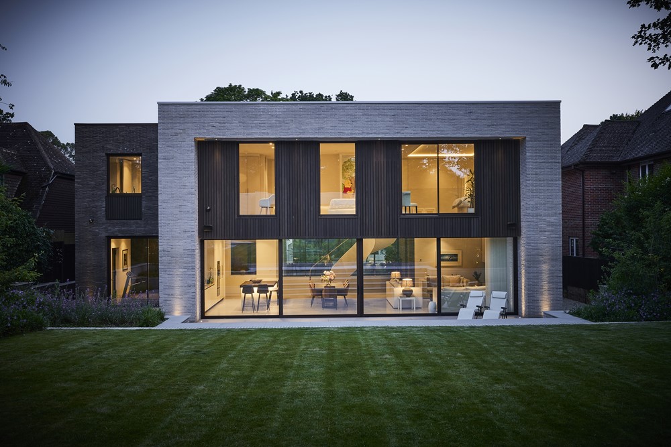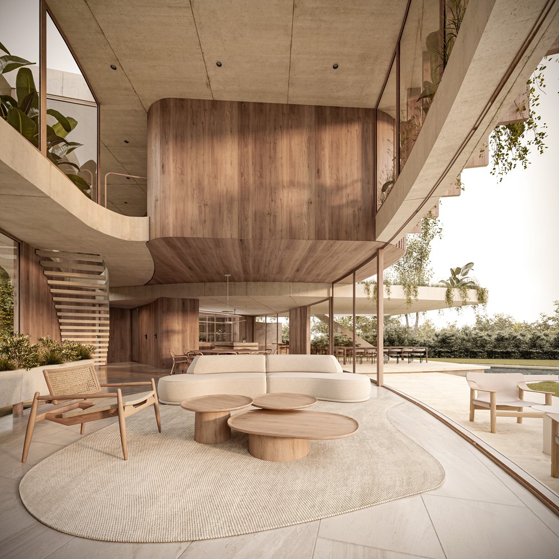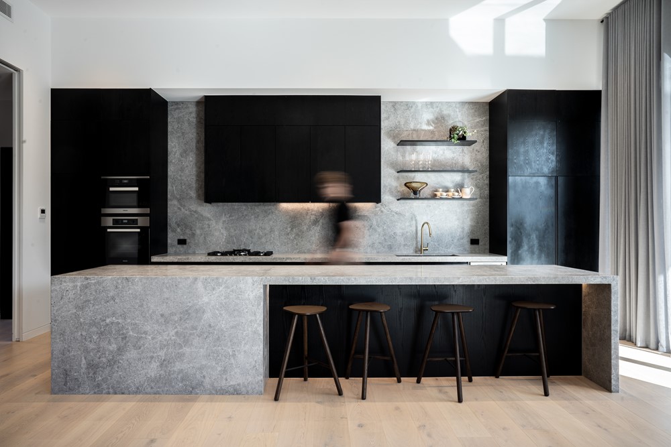Apartment ALU by Kika Tiengo Arquitetura
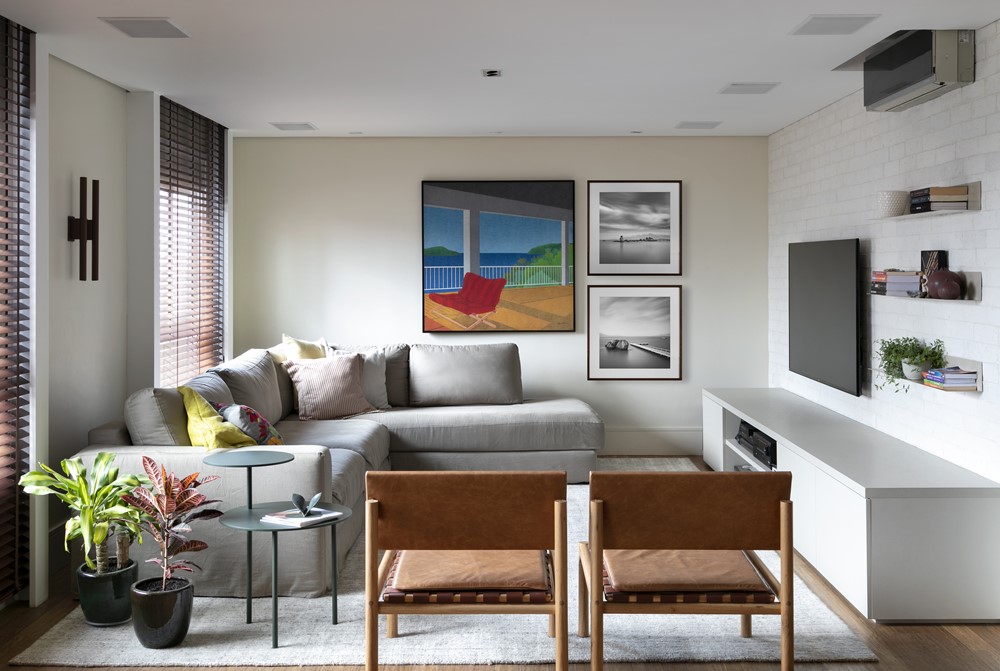
Apartment ALU is a project designed by Kika Tiengo Arquitetura. The owners of this 210m² apartment in Itaim are a young couple, parents of two small boys. They already rented another apartment in the same building, so they were already quite familiar with how to live the property and aware of the changes that needed to be made in the new house.
.
The opportunity arose to purchase a renovated and furnished apartment. Despite the use of almost everything from the private area, bathrooms and kitchen, the room had a layout that did not please the residents, nor did it like the style. It was much more classic and dark, with few free spaces.
The new proposal should be much lighter and stripped, so we used a white brick as a covering on the wall opposite the windows for maximum reflection of light. We use the same finish from the living room to the dining room looking to unify the environments. In the dining room, we designed a sideboard that resembles a “giant tray”, without support for maximum lightness.
The windows of the room were different because one of them was the window of a room that had already been opened to be integrated into the room – still by the former owners. This difference made us look for a solution to make the windows look the same. For this, we use a frame with blinds of the same size. The horizontal blinds were also a good solution for total light control, since the windows were on the wall opposite the TV.
...
Fuente de la noticia:
myhouseidea
URL de la Fuente:
http://www.myhouseidea.com/
| -------------------------------- |
|
|
Get The Look: A Classic Patio
26-04-2024 09:34 - (
Interior Design )
Hurst Avenue by Mulroy Architects
26-04-2024 09:14 - (
Interior Design )


